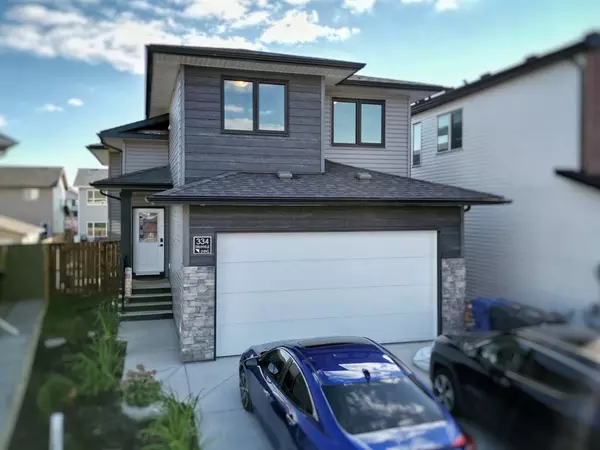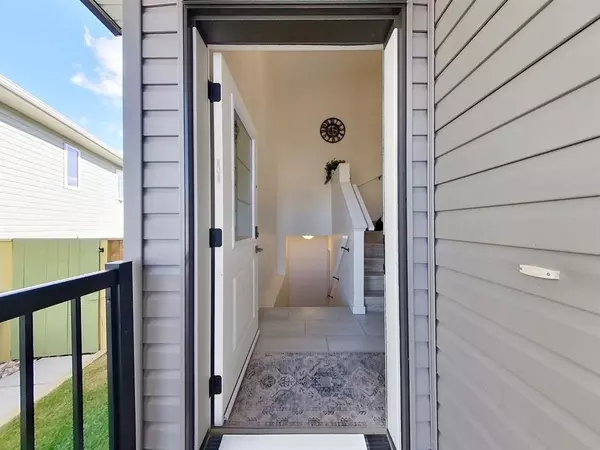For more information regarding the value of a property, please contact us for a free consultation.
334 Miners Chase W Lethbridge, AB T1J5S6
Want to know what your home might be worth? Contact us for a FREE valuation!

Our team is ready to help you sell your home for the highest possible price ASAP
Key Details
Sold Price $425,000
Property Type Single Family Home
Sub Type Detached
Listing Status Sold
Purchase Type For Sale
Square Footage 1,283 sqft
Price per Sqft $331
Subdivision Copperwood
MLS® Listing ID A2002868
Sold Date 03/11/23
Style 2 Storey
Bedrooms 4
Full Baths 3
Originating Board Lethbridge and District
Year Built 2019
Annual Tax Amount $4,090
Tax Year 2022
Lot Size 3,831 Sqft
Acres 0.09
Property Description
Tucked away from the main streets in Copperwood, this Two-Storey home with WALK-OUT BASEMENT, Is full of surprises from the moment you pull up! The owners have cleverly placed a functional seating area in the front entry way closet to give you opportunity to enter the home with ease. On the main level you are greeted by OVERSIZED WINDOWS perfect for creating an airy feel; complete with 2-way Hunter-Douglas Blinds so you can customize the view at any time of day! The living room, dining room, and kitchen have a modern open concept, with access out to the deck with gas hookup. The deck can also be accessed through the primary bedroom which is also on the main level, complete with large walk-in closet, and lovely ensuite.
Upstairs hosts 2 more spacious bedrooms, laundry, and full bathroom with modern finishes.
Ready for another surprise….The basement is fully finished and comes complete with kitchenette, separate laundry, large living space, bedroom, and separate entrance with both a patio space as well as parking area right outside the door! This home still has New Home Warranty in place, but with the added bonus of all the extras including A/C, front and back sprinkler system, up to 5 off street parking spaces, and more! Copperwood is known for it's parks, ponds, walking paths, and close proximity to numerous amenities including the YMCA and ATB Centre. This home should be added to your must see list today!
Location
Province AB
County Lethbridge
Zoning R-CL
Direction N
Rooms
Other Rooms 1
Basement Separate/Exterior Entry, Finished, Walk-Out
Interior
Interior Features Built-in Features, Kitchen Island, Open Floorplan, Pantry, Separate Entrance, Stone Counters, Sump Pump(s), Walk-In Closet(s), Wet Bar
Heating Forced Air
Cooling Central Air
Flooring Carpet, Ceramic Tile, Vinyl
Appliance Dishwasher, Microwave Hood Fan, Refrigerator, Stove(s), Washer/Dryer, Washer/Dryer Stacked
Laundry In Basement, Multiple Locations, Upper Level
Exterior
Parking Features Double Garage Attached, Parking Pad
Garage Spaces 2.0
Garage Description Double Garage Attached, Parking Pad
Fence Fenced
Community Features Park, Schools Nearby, Playground, Sidewalks, Street Lights, Shopping Nearby
Roof Type Asphalt Shingle
Porch Deck, Patio
Lot Frontage 36.0
Total Parking Spaces 5
Building
Lot Description Back Lane, Back Yard, Front Yard, Garden, Landscaped, Underground Sprinklers
Foundation Poured Concrete
Architectural Style 2 Storey
Level or Stories Two
Structure Type Composite Siding,Mixed,Stone,Vinyl Siding
Others
Restrictions None Known
Tax ID 75837027
Ownership Private
Read Less



