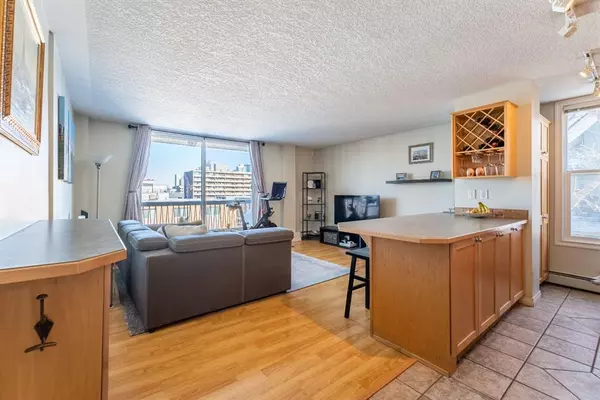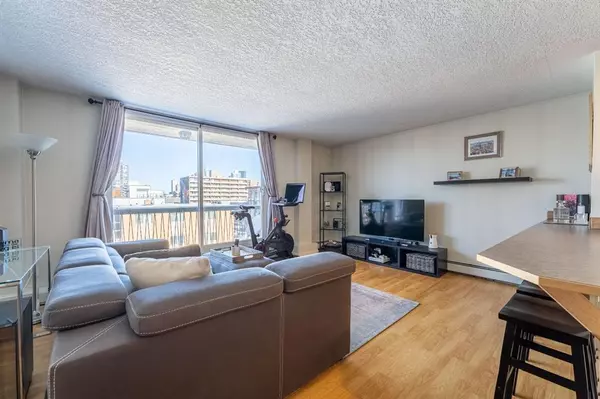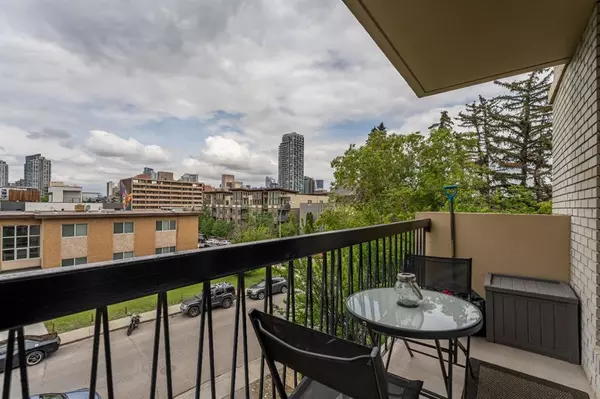For more information regarding the value of a property, please contact us for a free consultation.
1129 Cameron AVE SW #401 Calgary, AB T2T 0K6
Want to know what your home might be worth? Contact us for a FREE valuation!

Our team is ready to help you sell your home for the highest possible price ASAP
Key Details
Sold Price $160,240
Property Type Condo
Sub Type Apartment
Listing Status Sold
Purchase Type For Sale
Square Footage 788 sqft
Price per Sqft $203
Subdivision Lower Mount Royal
MLS® Listing ID A2022264
Sold Date 03/11/23
Style Apartment
Bedrooms 2
Full Baths 1
Condo Fees $806/mo
Originating Board Calgary
Year Built 1968
Annual Tax Amount $1,648
Tax Year 2022
Property Description
Renovated spacious End-Unit with NO Common Walls - 2 Bedroom in excellent location, Titled covered Parking, Elevator, and fabulous price for Lower Mount Royal. View Virtual Tour and Floor Plan! Blocks to 17th Avenue SW with clear VIEWS over downtown from the 4th floor of Cameron Heights. Enjoy just under 800 square feet of space, 3 sides of windows facing South, East and North and a huge personal Balcony (15'). There are only FIVE apartments this size (one per floor) in the exclusive, quiet, secure 5-floor building, renovated in 2001, and taking up a whole side of the building each - Condo Plan attached. The open-concept Main spaces include a large Living Room and comfortable Foyer, and the truly massive Kitchen has a long eating bar slab-tabletop island, built-in wine rack, maple shaker-style cabinets and full-height pantry, an additional sidebar, and stylish black appliances. The two Bedrooms BOTH include windows - rare in downtown - large laundry combo linen, and a full updated 4-piece bathroom in a private location. The foyers, bathrooms and kitchens include decor tile-work with inserts, and the rest of the flooring is durable laminate throughout. The trendy lifestyle offers a central location right by Mission, Cliff Bungalow, Beltline, South Calgary, Bankview, East Village and Eau Claire Market - even Marda Loop is just up the hill - and all offer many opportunities for shopping, restaurants, schooling, transit, parks, walking/bike pathways around the City and to both Calgary's spectacular rivers. Don't wait!
Location
Province AB
County Calgary
Area Cal Zone Cc
Zoning M-C2
Direction N
Interior
Interior Features Breakfast Bar, Built-in Features, Ceiling Fan(s), Elevator, Kitchen Island, Natural Woodwork, No Smoking Home, Open Floorplan, Pantry, Storage
Heating Baseboard, Boiler, Hot Water, Radiant
Cooling None
Flooring Ceramic Tile, Laminate
Fireplaces Number 1
Fireplaces Type None
Appliance Dishwasher, Electric Range, Microwave Hood Fan, Refrigerator, Washer/Dryer Stacked, Window Coverings
Laundry In Unit
Exterior
Parking Features Carport, Off Street, Parkade, Titled
Garage Description Carport, Off Street, Parkade, Titled
Community Features Park, Schools Nearby, Playground, Sidewalks, Street Lights, Shopping Nearby
Amenities Available Elevator(s), Parking
Roof Type Asphalt,Asphalt Shingle,Membrane
Porch Balcony(s)
Exposure E,N,S
Total Parking Spaces 1
Building
Story 5
Foundation Poured Concrete
Architectural Style Apartment
Level or Stories Single Level Unit
Structure Type Brick,Metal Siding ,Stucco,Vinyl Siding
Others
HOA Fee Include Amenities of HOA/Condo,Caretaker,Common Area Maintenance,Gas,Heat,Insurance,Maintenance Grounds,Professional Management,Reserve Fund Contributions,Sewer,Snow Removal,Trash,Water
Restrictions Pet Restrictions or Board approval Required
Ownership Private
Pets Allowed Restrictions, Cats OK, Dogs OK, Yes
Read Less



