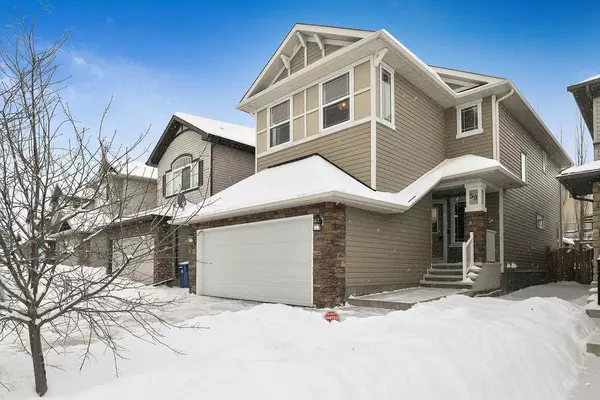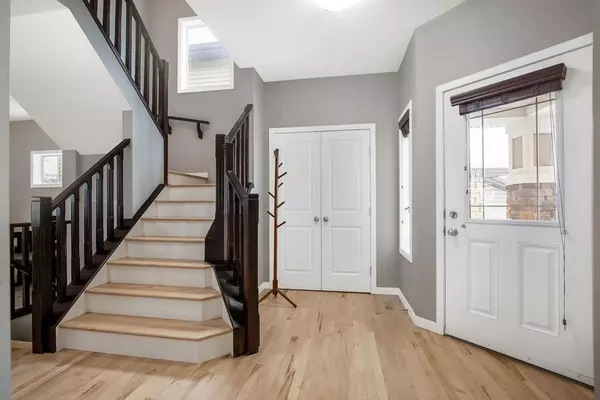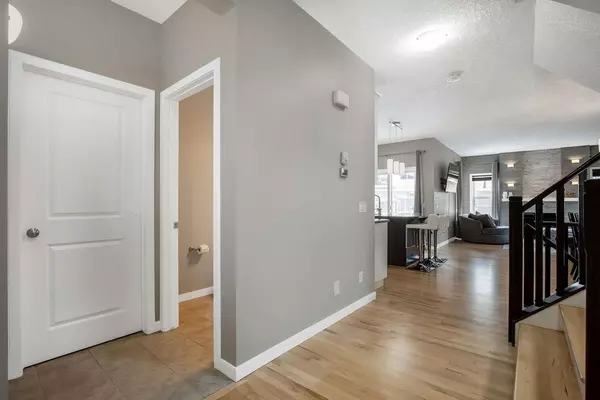For more information regarding the value of a property, please contact us for a free consultation.
59 KINLEA Link NW Calgary, AB T3R0C3
Want to know what your home might be worth? Contact us for a FREE valuation!

Our team is ready to help you sell your home for the highest possible price ASAP
Key Details
Sold Price $672,000
Property Type Single Family Home
Sub Type Detached
Listing Status Sold
Purchase Type For Sale
Square Footage 1,934 sqft
Price per Sqft $347
Subdivision Kincora
MLS® Listing ID A2027543
Sold Date 03/11/23
Style 2 Storey
Bedrooms 3
Full Baths 3
Half Baths 1
Originating Board Calgary
Year Built 2009
Annual Tax Amount $3,717
Tax Year 2022
Lot Size 3,570 Sqft
Acres 0.08
Property Description
This well thought out open concept home is situated on a quiet street with a Sunny WEST BACKYARD. As you enter you will notice the grand front foyer, gorgeous expresso railing, and gleaming refinished hardwood floors. The main level is flooded with natural light and features an updated two-tone kitchen including white cabinets, timeless marble tile backsplash, SS appliances, stone counters, and a large island with flush eating bar. This opens to the dining room and has direct access to your massive two-tier deck with convenient BBQ gas line. The large living room adjacent to the dining area, showcases a gas fireplace with custom stone & tile detail. The upper level has two well sized bedrooms, a huge bonus room with soaring vaulted ceilings, a 4pc bath, and a spacious primary room with large WIC including built ins. A spa inspired ensuite with two separate sinks, a large soaker tub, stand alone shower and private water closet. The lower level is complete with a large rec room, bar, and 4 pc bath. All of this located in the desirable community of Kincora with 120 acres of ravine, green space and walking trails. Not to mention surrounded by all your shopping needs and quick access to the mountains and the airport by Stoney and Shaganappi Trail!
Location
Province AB
County Calgary
Area Cal Zone N
Zoning R-1N
Direction E
Rooms
Other Rooms 1
Basement Finished, Full
Interior
Interior Features Central Vacuum, Granite Counters, High Ceilings, Kitchen Island, No Smoking Home, Open Floorplan, Pantry, Walk-In Closet(s)
Heating Forced Air, Natural Gas
Cooling Central Air
Flooring Carpet, Hardwood, Tile
Fireplaces Number 1
Fireplaces Type Gas
Appliance Bar Fridge, Central Air Conditioner, Dishwasher, Electric Stove, Microwave Hood Fan, Refrigerator, Washer/Dryer, Window Coverings
Laundry Main Level
Exterior
Parking Features Double Garage Attached
Garage Spaces 2.0
Garage Description Double Garage Attached
Fence Fenced
Community Features Park, Schools Nearby, Playground, Sidewalks, Shopping Nearby
Roof Type Asphalt Shingle
Porch Deck
Lot Frontage 32.02
Total Parking Spaces 4
Building
Lot Description Back Yard, Front Yard, Lawn, Landscaped, Treed
Foundation Poured Concrete
Architectural Style 2 Storey
Level or Stories Two
Structure Type Stone,Vinyl Siding,Wood Frame
Others
Restrictions Architectural Guidelines
Tax ID 76359913
Ownership Private
Read Less



