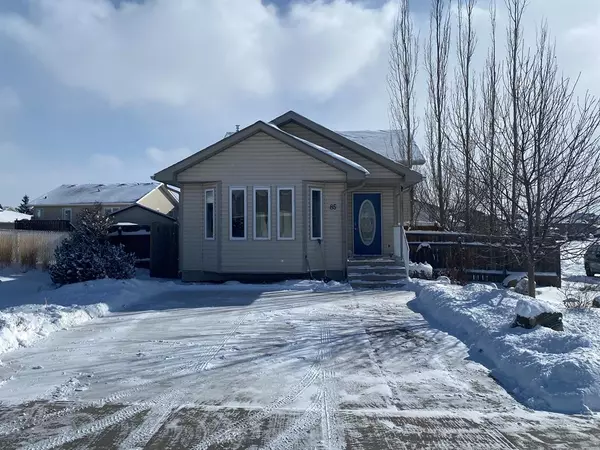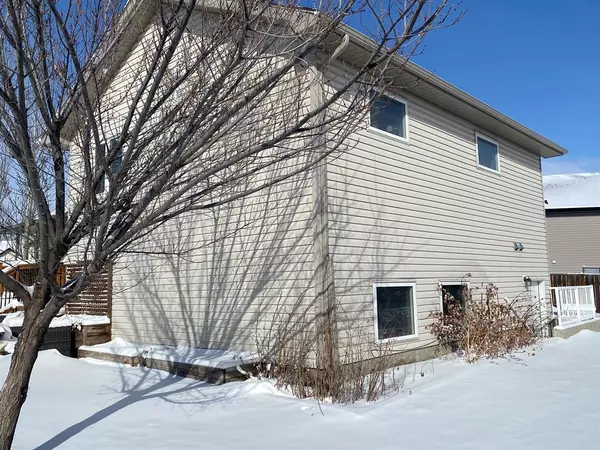For more information regarding the value of a property, please contact us for a free consultation.
85 Aberdeen RD W Lethbridge, AB T1J 4Z2
Want to know what your home might be worth? Contact us for a FREE valuation!

Our team is ready to help you sell your home for the highest possible price ASAP
Key Details
Sold Price $319,000
Property Type Single Family Home
Sub Type Detached
Listing Status Sold
Purchase Type For Sale
Square Footage 1,135 sqft
Price per Sqft $281
Subdivision West Highlands
MLS® Listing ID A2028074
Sold Date 03/11/23
Style 4 Level Split
Bedrooms 4
Full Baths 2
Originating Board Lethbridge and District
Year Built 2005
Annual Tax Amount $3,327
Tax Year 2022
Lot Size 5,504 Sqft
Acres 0.13
Property Description
Fantastic 4 level split on corner lot with in walking distance to parks , schools and shopping. This home shows very well from the moment you walk in, with a bright and open main floor. The living room is a nice size and opens to the kitchen with eating bar and dining area. Upper floor has a 4 piece bathroom and 3 bedrooms including a large primary with walk in closet. Third level is a walk up to the fully fenced and landscaped backyard. The third level also has another full bathroom and huge family room. Fourth level has another large bedroom, a storage and has been roughed in for another bathroom. New shingles were placed in 2021 as well as a new Lennox furnace and a 40 gallon hot water tank. The summer of 2022 an new air conditioning unit was installed.
Location
Province AB
County Lethbridge
Zoning Residential
Direction W
Rooms
Basement Finished, Full
Interior
Interior Features Breakfast Bar, No Smoking Home, Open Floorplan, Pantry, Vaulted Ceiling(s), Walk-In Closet(s)
Heating Forced Air
Cooling Central Air
Flooring Carpet, Ceramic Tile, Hardwood
Appliance Dishwasher, Refrigerator, Stove(s), Washer/Dryer
Laundry In Basement
Exterior
Parking Features Parking Pad
Garage Description Parking Pad
Fence Fenced
Community Features Park, Schools Nearby, Sidewalks, Street Lights, Shopping Nearby
Roof Type Asphalt Shingle
Porch Deck
Lot Frontage 64.0
Total Parking Spaces 2
Building
Lot Description Back Lane, Back Yard, Corner Lot
Foundation Poured Concrete
Architectural Style 4 Level Split
Level or Stories 4 Level Split
Structure Type Concrete,Vinyl Siding,Wood Frame
Others
Restrictions None Known
Tax ID 75889737
Ownership Private
Read Less



