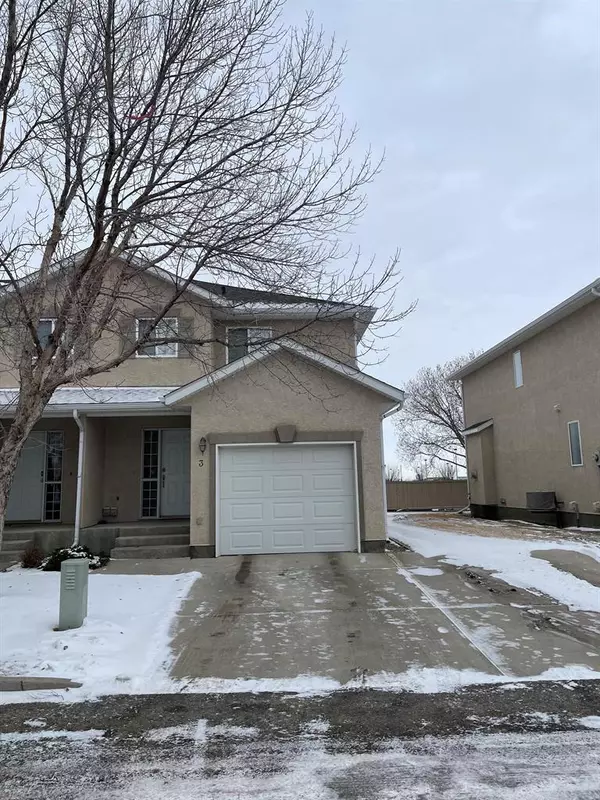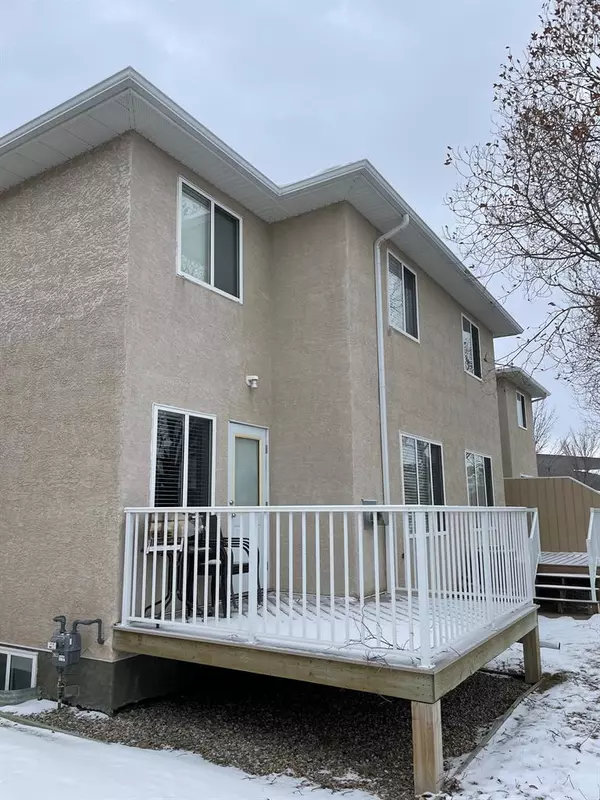For more information regarding the value of a property, please contact us for a free consultation.
545 Highlands BLVD W ##3 Lethbridge, AB T1J 4V2
Want to know what your home might be worth? Contact us for a FREE valuation!

Our team is ready to help you sell your home for the highest possible price ASAP
Key Details
Sold Price $268,000
Property Type Townhouse
Sub Type Row/Townhouse
Listing Status Sold
Purchase Type For Sale
Square Footage 1,335 sqft
Price per Sqft $200
Subdivision West Highlands
MLS® Listing ID A2022993
Sold Date 03/11/23
Style 2 Storey
Bedrooms 3
Full Baths 2
Half Baths 2
Condo Fees $310
Originating Board Lethbridge and District
Year Built 1999
Annual Tax Amount $2,596
Tax Year 2022
Lot Size 2,544 Sqft
Acres 0.06
Lot Dimensions 30 X 90
Property Description
Well cared for condo in prime west side location. The main floor features an open kitchen and living room design with gas fireplace and two-piece bath. Upstairs features 3 bedrooms with the master having an ensuite and walk-in closet. Basement offers a full sized family room and 2 piece bath with hookups for adding a future shower. This spacious condo is part of a well maintained complex and is located near shopping, dining, parks and recreation. The living room and kitchen are located at the rear of the home with deck directly off the kitchen eating area. Recent upgrades include: newer furnace and A/C done in 2018, water tank 2021 and dishwasher replaced in 2019. Condo fee includes common area maintenance and snow removal. Don't miss out this great property.
Location
Province AB
County Lethbridge
Zoning C-H
Direction S
Rooms
Other Rooms 1
Basement Finished, Full
Interior
Interior Features See Remarks
Heating Forced Air, Natural Gas
Cooling Central Air
Flooring Carpet, Linoleum
Appliance Dishwasher, Oven, Refrigerator, Washer/Dryer
Laundry In Basement
Exterior
Parking Features Parking Pad, Single Garage Attached
Garage Spaces 1.0
Garage Description Parking Pad, Single Garage Attached
Fence Partial
Community Features Park, Schools Nearby, Sidewalks
Amenities Available None
Roof Type Asphalt Shingle
Porch Deck
Exposure SW
Total Parking Spaces 2
Building
Lot Description Back Yard, Landscaped
Foundation Poured Concrete
Architectural Style 2 Storey
Level or Stories Two
Structure Type Stucco,Wood Frame
Others
HOA Fee Include Insurance,Maintenance Grounds
Restrictions None Known
Tax ID 75866530
Ownership Private
Pets Allowed Call
Read Less



