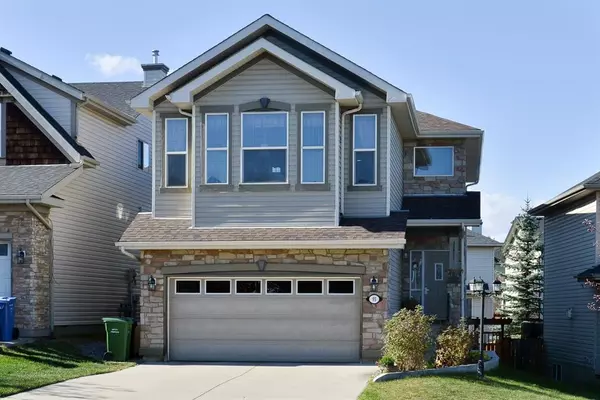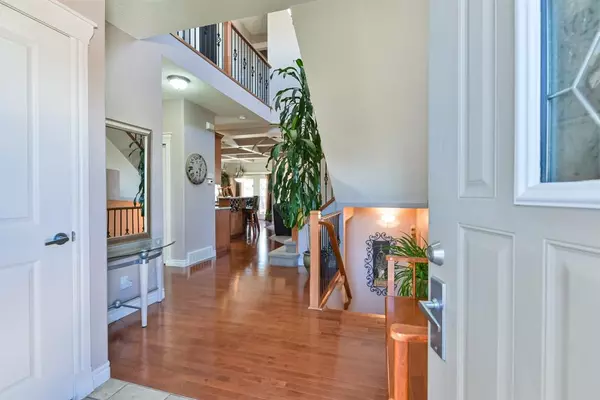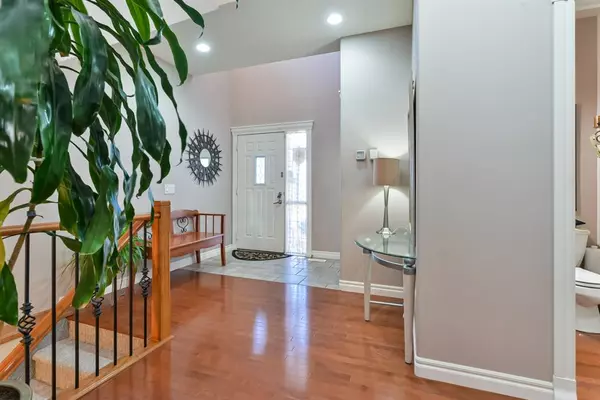For more information regarding the value of a property, please contact us for a free consultation.
95 Kincora DR NW Calgary, AB T3R1L4
Want to know what your home might be worth? Contact us for a FREE valuation!

Our team is ready to help you sell your home for the highest possible price ASAP
Key Details
Sold Price $755,000
Property Type Single Family Home
Sub Type Detached
Listing Status Sold
Purchase Type For Sale
Square Footage 2,345 sqft
Price per Sqft $321
Subdivision Kincora
MLS® Listing ID A2028100
Sold Date 03/11/23
Style 2 Storey
Bedrooms 4
Full Baths 3
Half Baths 1
HOA Fees $17/ann
HOA Y/N 1
Originating Board Calgary
Year Built 2005
Annual Tax Amount $4,443
Tax Year 2022
Lot Size 4,241 Sqft
Acres 0.1
Property Description
Welcome to the beautiful community of Kincora! This beautifully kept home has a long list of professional upgrades and features a LEGAL REGISTERED SUITE, in a fully developed WALKOUT BASEMENT. This immaculate one owner home features hardwood floors and ceramic tiles on the main floor with 9 foot coffered ceilings. Stunning granite countertops and a huge walkthrough pantry are a chef's delight in the kitchen. A cozy main floor open concept living room shares a two sided gas fireplace with a private sitting room that overlooks a sunny west-facing backyard. Entering from the fully finished double attached garage, dog owners will be thrilled with the custom pet-wash station in the mudroom. A must see! The bright and spacious bonus room on the second floor is accessed by a catwalk that overlooks the main floor entrance, giving this home a bright and big open space. A jack and jill bathroom which boasts two sinks is perfect for any growing family. The multi-level primary bedroom comes with a 5-piece ensuite including a large soaker tub and a walk- in closet. This home checks all the boxes! Great access to shopping centers, Stoney trail, schools and playgrounds.
Location
Province AB
County Calgary
Area Cal Zone N
Zoning R-1N
Direction E
Rooms
Other Rooms 1
Basement Separate/Exterior Entry, Finished, Suite, Walk-Out
Interior
Interior Features Breakfast Bar, Built-in Features, Double Vanity, French Door, Granite Counters, Kitchen Island, No Animal Home, No Smoking Home, Open Floorplan, Separate Entrance
Heating Baseboard, Mid Efficiency, Forced Air
Cooling None
Flooring Carpet, Concrete, Hardwood, Linoleum
Fireplaces Number 1
Fireplaces Type Gas
Appliance Dishwasher, Electric Stove, Microwave, Refrigerator, Washer/Dryer, Window Coverings
Laundry In Basement, Main Level
Exterior
Parking Features Double Garage Attached
Garage Spaces 2.0
Garage Description Double Garage Attached
Fence Fenced
Community Features Park, Schools Nearby, Playground, Shopping Nearby
Amenities Available None
Roof Type Asphalt Shingle
Porch Balcony(s), Patio
Lot Frontage 41.0
Exposure W
Total Parking Spaces 4
Building
Lot Description Back Yard, Fruit Trees/Shrub(s), Reverse Pie Shaped Lot, Landscaped
Foundation Poured Concrete
Architectural Style 2 Storey
Level or Stories Two
Structure Type Brick,Concrete,Vinyl Siding,Wood Frame
Others
Restrictions Restrictive Covenant-Building Design/Size,Utility Right Of Way
Tax ID 76473681
Ownership Private
Read Less



