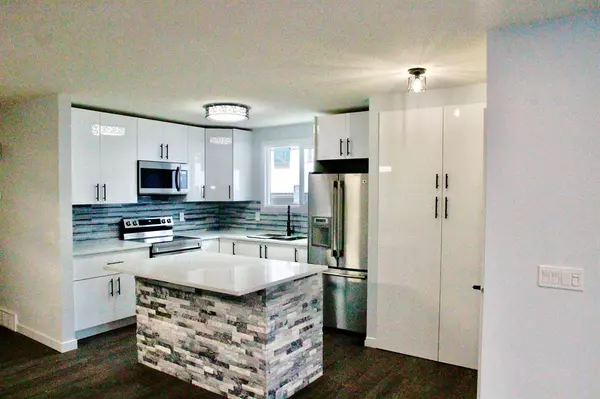For more information regarding the value of a property, please contact us for a free consultation.
11 BERNARD DR NW Calgary, AB T3K 2B4
Want to know what your home might be worth? Contact us for a FREE valuation!

Our team is ready to help you sell your home for the highest possible price ASAP
Key Details
Sold Price $445,000
Property Type Single Family Home
Sub Type Semi Detached (Half Duplex)
Listing Status Sold
Purchase Type For Sale
Square Footage 949 sqft
Price per Sqft $468
Subdivision Beddington Heights
MLS® Listing ID A2028466
Sold Date 03/11/23
Style Bi-Level,Side by Side
Bedrooms 5
Full Baths 2
Originating Board Calgary
Year Built 1980
Annual Tax Amount $1,901
Tax Year 2022
Lot Size 3,035 Sqft
Acres 0.07
Property Description
Dream home| Fully developed house with over than 1700 sq ft| Five bedrooms and two full bathrooms and new windows. This beautiful home is loaded with many features for your convenience, large living room with an electrical touch screen fireplace that comes equipped with a remote control. Two gorgeous kitchens with a large island, premium granite countertop, a large French door fridge and an amazing new stainless steel Samsung stoves, dishwashers and new stainless steel built-in microwaves, add to that light with remote control to deem light and change color. Two full bathrooms that have a Shower panel with an LED light rainfall shower head, 3 function shower hand, massage jet, tub spout and led panel displays water temperature and time, which you deserve after a long day work.
Location
Province AB
County Calgary
Area Cal Zone N
Zoning R-C2
Direction E
Rooms
Basement Finished, Full
Interior
Interior Features Kitchen Island, See Remarks
Heating Forced Air, Natural Gas
Cooling None
Flooring Vinyl
Appliance Dishwasher, Dryer, Electric Stove, Microwave Hood Fan, Refrigerator, Washer
Laundry In Unit
Exterior
Parking Features Off Street
Garage Description Off Street
Fence Fenced
Community Features Schools Nearby, Playground, Sidewalks, Street Lights, Shopping Nearby
Roof Type Asphalt
Porch Balcony(s)
Lot Frontage 25.0
Exposure E
Total Parking Spaces 1
Building
Lot Description Back Lane, Back Yard, Lawn
Foundation Poured Concrete
Architectural Style Bi-Level, Side by Side
Level or Stories Bi-Level
Structure Type Wood Frame
Others
Restrictions None Known
Tax ID 76512195
Ownership Private
Read Less
GET MORE INFORMATION




