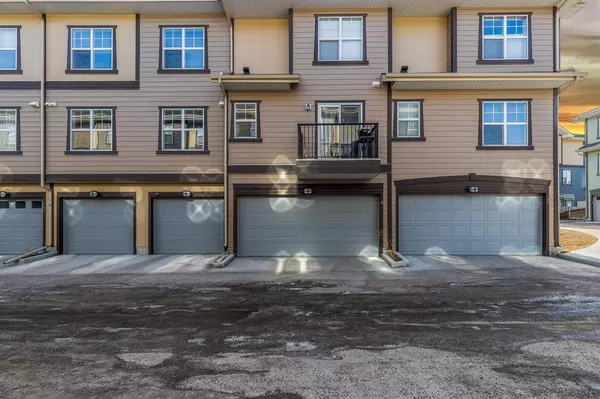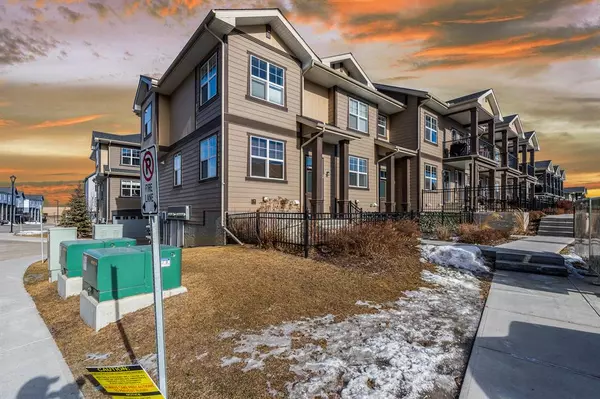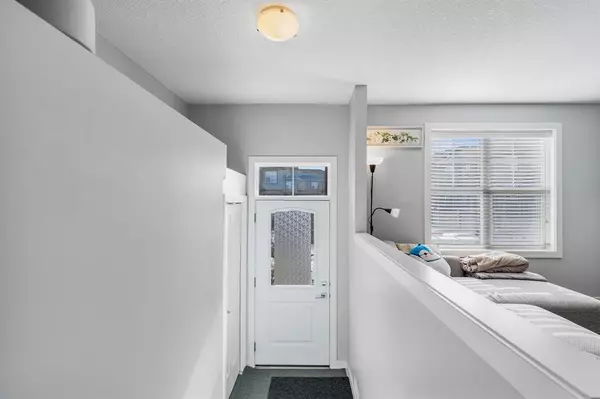For more information regarding the value of a property, please contact us for a free consultation.
4 Evanscrest GDNS NW Calgary, AB T3P 0S1
Want to know what your home might be worth? Contact us for a FREE valuation!

Our team is ready to help you sell your home for the highest possible price ASAP
Key Details
Sold Price $400,000
Property Type Townhouse
Sub Type Row/Townhouse
Listing Status Sold
Purchase Type For Sale
Square Footage 1,109 sqft
Price per Sqft $360
Subdivision Evanston
MLS® Listing ID A2026424
Sold Date 03/11/23
Style 2 Storey
Bedrooms 3
Full Baths 2
Half Baths 1
Condo Fees $277
Originating Board Calgary
Year Built 2017
Annual Tax Amount $1,991
Tax Year 2022
Lot Size 8,503 Sqft
Acres 0.2
Property Description
Welcome to this beautiful, modern and bright two story townhome in Evanston that boasts an open concept on main floor with living room and dining room, along with a nice functional kitchen. Cooking is always fun , especially with a nice kitchen island and plenty of cabinet spaces and a pantry. Upgraded QUARTZ countertops, Stainless steel appliances, High end laminated flooring throughout main floor with titled flooring in front entrance and in all bathrooms areas. In additional of 2 pieces powder room on the main floor. There is also a back door access that takes you to the nice sunny east facing patio, which is perfect for BBQ and entertaining you friends and family during the hot summer days. On upper level, there is a nice Master bedroom with ensuite full bath with large walk-in closet plus two other very good sized bedrooms and another full bathroom completed this level. The lower level has some storage space with laundry facility, mechanical room and direct access to the back attached double garage. Excellent location. Close to all amenities; schools & public transportation and shopping centre are just minutes driving distance. Easy access to Calgary’s major throughways of Stoney Trail and it is only about 20 minutes from downtown and 12 minutes to Calgary’s International airport. Please hurry and make this your new home today!
Location
Province AB
County Calgary
Area Cal Zone N
Zoning M-1
Direction W
Rooms
Other Rooms 1
Basement Full, Unfinished
Interior
Interior Features Kitchen Island, No Animal Home, No Smoking Home, Open Floorplan, Walk-In Closet(s)
Heating Forced Air, Natural Gas
Cooling None
Flooring Laminate, Tile
Appliance Dishwasher, Dryer, Electric Stove, Garage Control(s), Microwave Hood Fan, Refrigerator, Washer, Window Coverings
Laundry In Basement
Exterior
Parking Features Double Garage Attached, Garage Faces Rear, Insulated
Garage Spaces 2.0
Garage Description Double Garage Attached, Garage Faces Rear, Insulated
Fence Fenced
Community Features Playground, Sidewalks, Street Lights, Shopping Nearby
Amenities Available Visitor Parking
Roof Type Asphalt Shingle
Porch Balcony(s)
Lot Frontage 19.69
Exposure W
Total Parking Spaces 2
Building
Lot Description Back Lane, Front Yard, Landscaped, Street Lighting, Rectangular Lot
Foundation Poured Concrete
Architectural Style 2 Storey
Level or Stories Two
Structure Type Vinyl Siding,Wood Frame
Others
HOA Fee Include Amenities of HOA/Condo,Caretaker,Insurance,Maintenance Grounds,Professional Management,Reserve Fund Contributions,Sewer,Snow Removal,Trash
Restrictions Board Approval,Easement Registered On Title,Restrictive Covenant-Building Design/Size,Utility Right Of Way
Ownership Private
Pets Allowed Yes
Read Less
GET MORE INFORMATION




