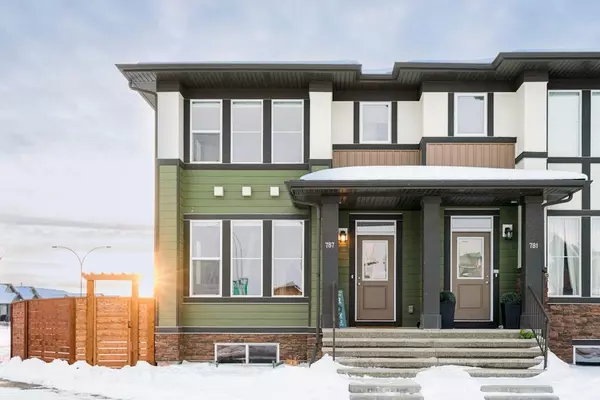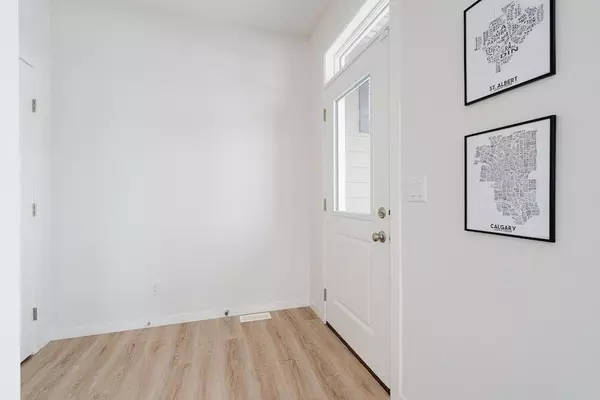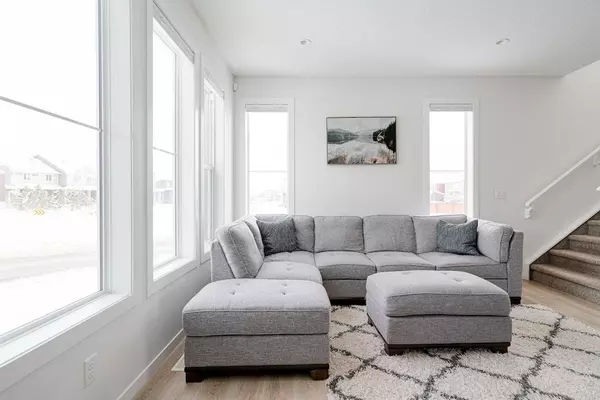For more information regarding the value of a property, please contact us for a free consultation.
787 Walgrove BLVD SE Calgary, AB T2X 4N9
Want to know what your home might be worth? Contact us for a FREE valuation!

Our team is ready to help you sell your home for the highest possible price ASAP
Key Details
Sold Price $550,000
Property Type Single Family Home
Sub Type Semi Detached (Half Duplex)
Listing Status Sold
Purchase Type For Sale
Square Footage 1,369 sqft
Price per Sqft $401
Subdivision Walden
MLS® Listing ID A2029958
Sold Date 03/11/23
Style 2 Storey,Side by Side
Bedrooms 3
Full Baths 2
Half Baths 1
Originating Board Calgary
Year Built 2020
Annual Tax Amount $2,938
Tax Year 2022
Lot Size 3,756 Sqft
Acres 0.09
Property Description
On an oversized corner lot sits this modern and sophisticated 3 bedroom home. Great curb appeal leads to an impressive, like-new interior featuring central air conditioning, 9' ceilings, a neutral colour pallet, a stylish design and an open floor plan bathed in natural light thanks to the extra windows that only a corner home can provide. The bright and airy ambience invites relaxation in the living room while extra pot lights illuminate the evenings. Clear sightlines throughout the main floor lead to unobstructed conversations with family and guests. Culinary creativity is inspired in the beautiful kitchen boasting quartz countertops, stainless steel appliances, timeless subway tile backsplash, full-height cabinets, a walk-in pantry and a large breakfast bar island centring the space. Adjacently the dining room hosts family meals and company with ease. This level is also home to a handy powder room and a mudroom to hide away the seasonal clutter. Laundry is conveniently located on the upper level along with 3 spacious bedrooms and a 4-piece family bathroom. Encased in windows the primary suite is a calming oasis complete with a large walk-in closet and a luxurious 5-piece ensuite that includes dual sinks. The basement awaits your dream development with tons of additional space for a rec room, guest room, playroom, gym and more! Encouraging summer barbeque and time spent unwinding is the massive backyard, fully fenced and nestled behind the double detached garage for privacy. All this plus an unbeatable location in this family-oriented community chocked full of pathways that wind around serene ponds and parks. Within walking distance is every amenity including the numerous shops and restaurants (with more on the way!) at the Township Shopping District. Simply a phenomenal home in an outstanding location!
Location
Province AB
County Calgary
Area Cal Zone S
Zoning R-Gm
Direction E
Rooms
Other Rooms 1
Basement Full, Unfinished
Interior
Interior Features Breakfast Bar, Double Vanity, High Ceilings, Kitchen Island, Open Floorplan, Pantry, Recessed Lighting, Soaking Tub, Stone Counters, Storage, Walk-In Closet(s)
Heating Forced Air, Natural Gas
Cooling Central Air
Flooring Carpet, Laminate, Tile
Appliance Central Air Conditioner, Dishwasher, Electric Stove, Microwave Hood Fan, Refrigerator, Washer/Dryer Stacked, Window Coverings
Laundry Upper Level
Exterior
Parking Features Double Garage Detached
Garage Spaces 2.0
Garage Description Double Garage Detached
Fence Fenced
Community Features Park, Schools Nearby, Playground, Sidewalks, Street Lights, Shopping Nearby
Roof Type Asphalt Shingle
Porch Front Porch
Lot Frontage 53.09
Exposure E,S
Total Parking Spaces 2
Building
Lot Description Back Lane, Back Yard, Corner Lot, Low Maintenance Landscape
Foundation Poured Concrete
Architectural Style 2 Storey, Side by Side
Level or Stories Two
Structure Type Stone,Vinyl Siding,Wood Frame
Others
Restrictions Utility Right Of Way
Tax ID 76835749
Ownership Private
Read Less



