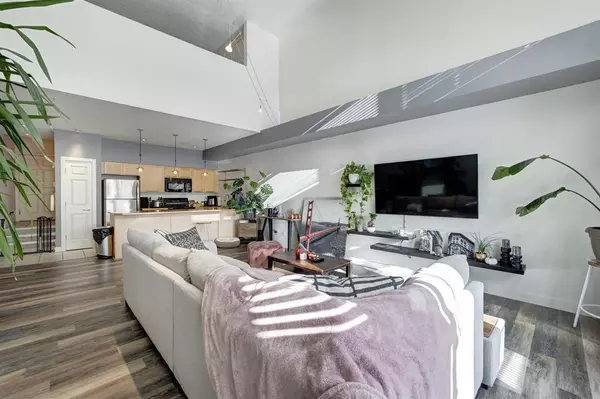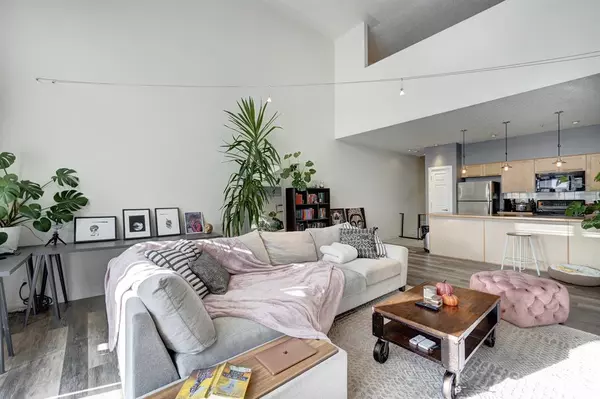For more information regarding the value of a property, please contact us for a free consultation.
1505 27 AVE SW #104 Calgary, AB T2T1G5
Want to know what your home might be worth? Contact us for a FREE valuation!

Our team is ready to help you sell your home for the highest possible price ASAP
Key Details
Sold Price $305,000
Property Type Condo
Sub Type Apartment
Listing Status Sold
Purchase Type For Sale
Square Footage 988 sqft
Price per Sqft $308
Subdivision South Calgary
MLS® Listing ID A2017666
Sold Date 03/12/23
Style Multi Level Unit
Bedrooms 1
Full Baths 1
Half Baths 1
Condo Fees $611/mo
Originating Board Calgary
Year Built 1999
Annual Tax Amount $1,219
Tax Year 2022
Property Description
NEW PRICE! Convenient loft-style living with a prime location – this 1 bedroom | 1.5 bathroom loft condo has a spacious and well-appointed layout creating a place you want to call home. The kitchen has ample counter/cabinet spaces and opens to the dining and living areas that fill with natural light from the wall of south-facing windows. The upper level features a king-sized primary bedroom with a 3 pc ensuite and two full-sized closets. Some features and upgrades include a sun-soaked personal patio and shared yard space, Titled underground parking, storage locker, insuite laundry and storage, new washer, dryer, and dishwasher, flooring in the living room, and painted. You'll have the convenience of a ground-floor location, but the unit is not accessible from the street because the building is elevated. Living here, you'll have a prime central location and walkable to all the local amenities in Marda Loop and 17th Ave, plus easy access to main roads to get in, out, and around the city. If you're looking for an investment, the property is currently rented for $1,850 until March 31, 2023.
Location
Province AB
County Calgary
Area Cal Zone Cc
Zoning M-C1 d144
Direction N
Rooms
Other Rooms 1
Interior
Interior Features High Ceilings, No Smoking Home, Open Floorplan, Storage
Heating In Floor
Cooling None
Flooring Carpet, Ceramic Tile, Vinyl
Appliance Dishwasher, Dryer, Electric Stove, Microwave Hood Fan, Refrigerator, Washer
Laundry In Unit
Exterior
Parking Features Parkade, Titled, Underground
Garage Description Parkade, Titled, Underground
Community Features Schools Nearby, Playground, Sidewalks, Shopping Nearby
Amenities Available Elevator(s), Secured Parking
Roof Type Asphalt Shingle
Porch Patio
Exposure S
Total Parking Spaces 1
Building
Story 2
Architectural Style Multi Level Unit
Level or Stories Multi Level Unit
Structure Type Stucco,Wood Frame
Others
HOA Fee Include Common Area Maintenance,Heat,Maintenance Grounds,Professional Management,Reserve Fund Contributions,Sewer,Trash,Water
Restrictions Board Approval
Ownership Private
Pets Allowed Yes
Read Less
GET MORE INFORMATION




