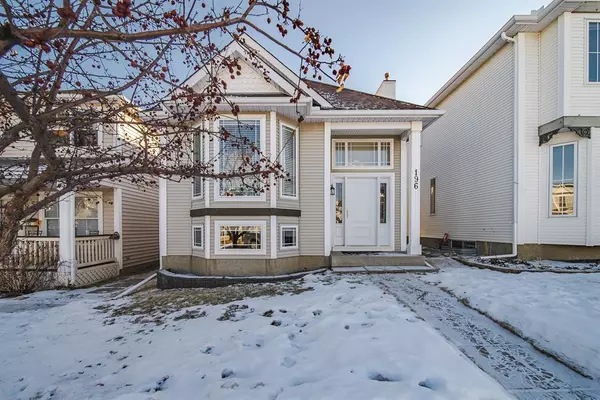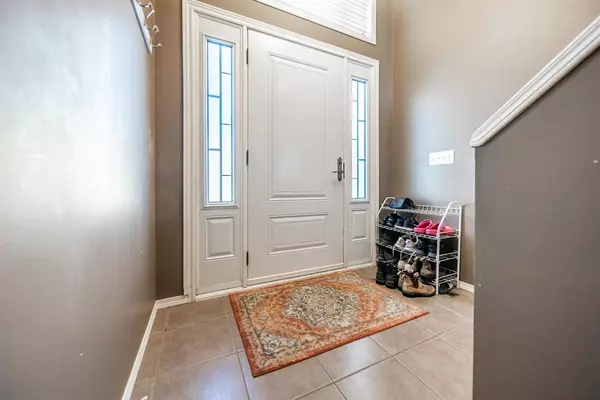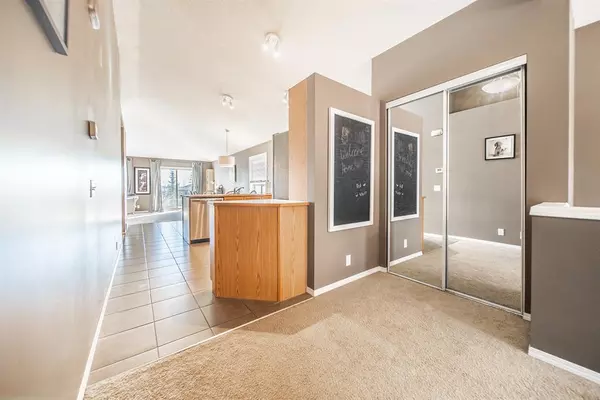For more information regarding the value of a property, please contact us for a free consultation.
196 Tuscany Valley WAY NW Calgary, AB T3L 2A7
Want to know what your home might be worth? Contact us for a FREE valuation!

Our team is ready to help you sell your home for the highest possible price ASAP
Key Details
Sold Price $499,000
Property Type Single Family Home
Sub Type Detached
Listing Status Sold
Purchase Type For Sale
Square Footage 1,120 sqft
Price per Sqft $445
Subdivision Tuscany
MLS® Listing ID A2030026
Sold Date 03/12/23
Style Bi-Level
Bedrooms 4
Full Baths 3
HOA Fees $23/ann
HOA Y/N 1
Originating Board Calgary
Year Built 1996
Annual Tax Amount $2,920
Tax Year 2022
Lot Size 3,196 Sqft
Acres 0.07
Property Description
Here's a smart start in Tuscany. This bright, sun filled bi level has a total of 4 bedrooms and 3 full bathrooms. On the main floor you'll find a generously sized open kitchen with tons of counters & cabinets, a full suite of stainless appliances including a new stove & dishwasher and is open to the spacious dining area and very large living room. Off the back of the living area is a huge south facing deck which will is sure to become your favourite summer spot for entertaining or just spending a lazy afternoon lounging about. Vaulted ceilings keep this level feeling bright and airy throughout. Primary bedroom has a full 4 pc en–suite bathroom and the second bedroom enjoys another full 4 pc bathroom. The fully finished basement is the perfect level for teenagers or roommates. It has a grand size family room along with 2 more bedrooms and a 5 pc bathroom. Laundry is also on this level. Bi level living means the basement is half above ground, so you get nice deep windows that help to keep the basement cheery, safe and bright.
The fully fenced in yard has lots of room for a future double garage with room left over to enjoy. Roof shingles were replaced in 2019. Note: The interior is in need of paint and some touch ups throughout but has been priced accordingly.
Tuscany is Ranked as one of the most desirable neighbourhoods in Calgary & is renowned for its stunning mountain views and a host of amenities for young and old. The community is packed with a post office, a grocery store, shopping plaza, medical centres, dry cleaners & schools from Kindergarten to grade 9. Crowfoot Crossing is located in close proximity & provides ample opportunities for entertainment with a range of movie theatres, restaurants and shops. A quick commute to the Tuscany C-Train station or hop on to the new Ring Road to get where you're going.
A convenient, amenity rich and family friendly neighbourhood is waiting for you!
Location
Province AB
County Calgary
Area Cal Zone Nw
Zoning R-C1N
Direction NW
Rooms
Other Rooms 1
Basement Finished, Full
Interior
Interior Features No Smoking Home, Vaulted Ceiling(s)
Heating Forced Air, Natural Gas
Cooling None
Flooring Carpet, Ceramic Tile
Appliance Dishwasher, Dryer, Electric Range, Range Hood, Refrigerator, Washer, Window Coverings
Laundry In Basement
Exterior
Parking Features None, Off Street
Garage Description None, Off Street
Fence Fenced
Community Features Clubhouse, Park, Schools Nearby, Playground, Sidewalks, Street Lights, Shopping Nearby
Amenities Available None
Roof Type Asphalt Shingle
Porch Deck
Lot Frontage 29.56
Exposure N
Building
Lot Description Back Lane, Back Yard, Rectangular Lot
Foundation Poured Concrete
Architectural Style Bi-Level
Level or Stories Bi-Level
Structure Type Vinyl Siding
Others
Restrictions None Known
Tax ID 76463928
Ownership Private
Read Less



