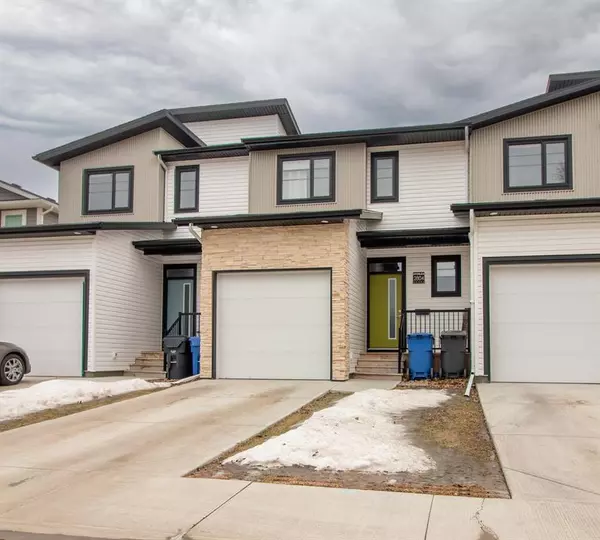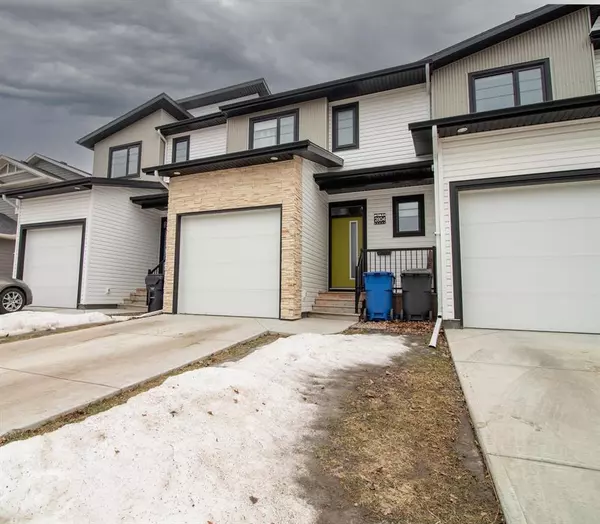For more information regarding the value of a property, please contact us for a free consultation.
2804 Astra ST S Lethbridge, AB T1J 5N3
Want to know what your home might be worth? Contact us for a FREE valuation!

Our team is ready to help you sell your home for the highest possible price ASAP
Key Details
Sold Price $310,000
Property Type Townhouse
Sub Type Row/Townhouse
Listing Status Sold
Purchase Type For Sale
Square Footage 1,072 sqft
Price per Sqft $289
Subdivision Glendale
MLS® Listing ID A2024079
Sold Date 03/13/23
Style 2 Storey
Bedrooms 3
Full Baths 2
Half Baths 1
Originating Board Lethbridge and District
Year Built 2017
Annual Tax Amount $2,912
Tax Year 2022
Lot Size 1,620 Sqft
Acres 0.04
Property Description
Modern and sleek! This property is bright and welcoming with it's main floor open kitchen, dining and living room space. Stainless appliances, breakfast bar/island and quartz counter tops add style to this home. On the upper floor you will find 3 bedrooms with the primary bedroom having a walk-in closet and 3 pce ensuite. And who doesn't love the idea of the laundry on the same floor as the bedrooms!! The basement is an open blank canvas awaiting your personal touch. Also included is a fenced in yard that is fully landscaped and an attached garage. To top it all off NO CONDO FEES and the location is excellent, Henderson Lake, golfing, Henderson Pool and tennis courts are just a short distance away. Call your Realtor® today and take a look!
Location
Province AB
County Lethbridge
Zoning R-50
Direction N
Rooms
Other Rooms 1
Basement Full, Unfinished
Interior
Interior Features Breakfast Bar, Kitchen Island, Walk-In Closet(s)
Heating Forced Air
Cooling Central Air
Flooring Carpet, Laminate, Linoleum
Fireplaces Number 1
Fireplaces Type Electric
Appliance Built-In Oven, Central Air Conditioner, Dishwasher, Garage Control(s), Microwave, Refrigerator, Washer/Dryer, Window Coverings
Laundry Upper Level
Exterior
Parking Features Single Garage Attached
Garage Spaces 1.0
Garage Description Single Garage Attached
Fence Fenced
Community Features Golf, Lake, Park, Schools Nearby, Playground, Shopping Nearby
Roof Type Asphalt Shingle
Porch Front Porch, Patio
Lot Frontage 20.0
Exposure N
Total Parking Spaces 2
Building
Lot Description Back Yard, Landscaped
Foundation Poured Concrete
Architectural Style 2 Storey
Level or Stories Two
Structure Type Wood Frame
Others
Restrictions None Known
Tax ID 75902093
Ownership Assign. Of Contract
Read Less



