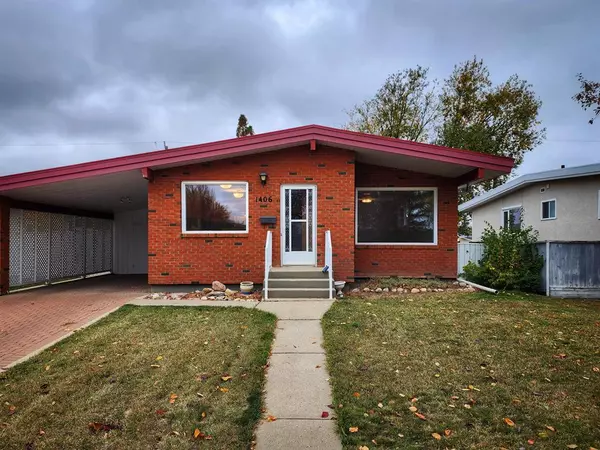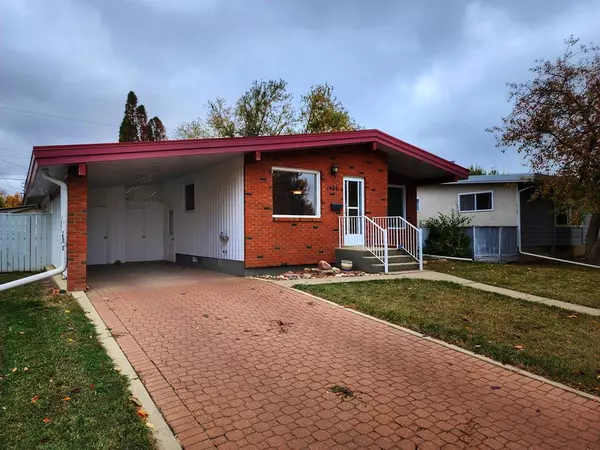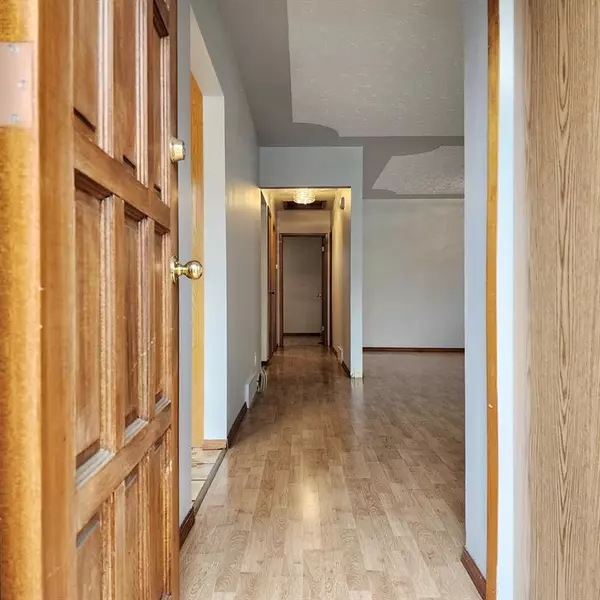For more information regarding the value of a property, please contact us for a free consultation.
1406 Henderson Lake BLVD S Lethbridge, AB T1K 3B8
Want to know what your home might be worth? Contact us for a FREE valuation!

Our team is ready to help you sell your home for the highest possible price ASAP
Key Details
Sold Price $295,000
Property Type Single Family Home
Sub Type Detached
Listing Status Sold
Purchase Type For Sale
Square Footage 1,053 sqft
Price per Sqft $280
Subdivision Lakeview
MLS® Listing ID A2008188
Sold Date 03/13/23
Style Bungalow
Bedrooms 4
Full Baths 2
Originating Board Lethbridge and District
Year Built 1962
Annual Tax Amount $2,912
Tax Year 2022
Lot Size 6,050 Sqft
Acres 0.14
Property Description
Fantastic and affordably priced is this home within walking distance to Lakeview Elementary School and is centrally located to most amenities. This approx 1053 sq/ft bungalow has been wonderfully looked after over the years. Main floor is bright and open with a large living room and a functional kitchen with Stainless Steel appliances eating bar and plenty of cabinets which have been updated over the years. Main floor has two decent sized bedrooms and a full 4 pc bathroom. Lower level is fully developed with two more bedrooms ( windows do not meet egress) and a large family room. Home is situated on a large lot with plenty of room for your dream garage. Some recent updates include Torch on roof , some newer windows and freshly painted throughout. Home is available for immediate possession. Please view the attached 3D Virtual Tour
Location
Province AB
County Lethbridge
Zoning R-L
Direction SE
Rooms
Basement Finished, Full
Interior
Interior Features No Animal Home, No Smoking Home, Open Floorplan
Heating Forced Air, Natural Gas
Cooling Central Air
Flooring Tile
Appliance Refrigerator, Stove(s), Washer/Dryer
Laundry Lower Level
Exterior
Parking Features Attached Carport, Block Driveway, On Street
Garage Description Attached Carport, Block Driveway, On Street
Fence Fenced
Community Features Schools Nearby, Sidewalks, Street Lights, Shopping Nearby
Roof Type Flat Torch Membrane
Porch None
Lot Frontage 55.0
Exposure SE
Total Parking Spaces 4
Building
Lot Description Back Lane, Back Yard, City Lot, Front Yard, Lawn, Landscaped, Level, Standard Shaped Lot, Street Lighting
Foundation Poured Concrete
Architectural Style Bungalow
Level or Stories One
Structure Type Brick,Concrete
Others
Restrictions None Known
Tax ID 75835846
Ownership Private
Read Less



