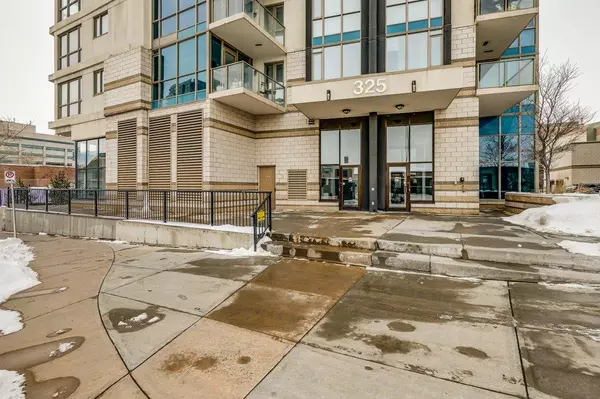For more information regarding the value of a property, please contact us for a free consultation.
325 3 ST SE #901 Calgary, AB T2G 0T9
Want to know what your home might be worth? Contact us for a FREE valuation!

Our team is ready to help you sell your home for the highest possible price ASAP
Key Details
Sold Price $337,500
Property Type Condo
Sub Type Apartment
Listing Status Sold
Purchase Type For Sale
Square Footage 772 sqft
Price per Sqft $437
Subdivision Downtown East Village
MLS® Listing ID A2029136
Sold Date 03/13/23
Style High-Rise (5+)
Bedrooms 2
Full Baths 2
Condo Fees $493/mo
Originating Board Calgary
Year Built 2010
Annual Tax Amount $1,701
Tax Year 2022
Property Description
This stunningly updated 2 bedroom condo embraces a convenient maintenance-free lifestyle surrounded by spectacular views in the heart of the East Village. Recent renovations include updated vinyl plank flooring throughout, with a bright, neutral wall colour. Floor to ceiling windows in the living room frame breathtaking panoramic river and city views. Sip morning coffees or evening beverages with the serene sounds of the rushing river and the city lights as the stunning backdrop. Show off your culinary prowess in the sleek, modern kitchen featuring stainless steel appliances, a trendy design and a large breakfast bar peninsula island to gather around. The glamour continues into the master oasis with huge, oversized windows framing those outstanding views and a private 3-piece ensuite. A 2nd bathroom, a spacious 2nd bedroom for guests or a den, in-suite laundry and underground parking add to your comfort and convenience. The amenity-rich building also boasts a common outdoor patio area, forth floor recreation room and bicycle storage. Outdoor enthusiasts will love the River Walk right out your door, allowing you to embrace nature but still have the convenience of inner-city living! Truly the best of both worlds for this gorgeous condo in an unsurpassable location at a great price!
Location
Province AB
County Calgary
Area Cal Zone Cc
Zoning CC-ET
Direction N
Rooms
Other Rooms 1
Interior
Interior Features Breakfast Bar, Elevator, Granite Counters, Kitchen Island, Open Floorplan, See Remarks, Storage
Heating Baseboard, Natural Gas
Cooling None
Flooring Tile, Vinyl
Appliance Dishwasher, Dryer, Electric Stove, Garage Control(s), Microwave Hood Fan, Refrigerator, Washer, Window Coverings
Laundry In Unit
Exterior
Parking Features Parkade, Underground
Garage Description Parkade, Underground
Community Features Park, Schools Nearby, Playground, Pool, Sidewalks, Street Lights, Shopping Nearby
Amenities Available Elevator(s), Fitness Center, Party Room, Secured Parking
Roof Type Rubber
Porch Balcony(s)
Exposure N
Total Parking Spaces 1
Building
Lot Description City Lot, Creek/River/Stream/Pond, Low Maintenance Landscape, Landscaped, Street Lighting, Views
Story 18
Foundation Poured Concrete
Architectural Style High-Rise (5+)
Level or Stories Single Level Unit
Structure Type Brick,Concrete,Stucco
Others
HOA Fee Include Common Area Maintenance,Heat,Insurance,Sewer,Snow Removal,Water
Restrictions None Known
Ownership Private
Pets Allowed Restrictions
Read Less



