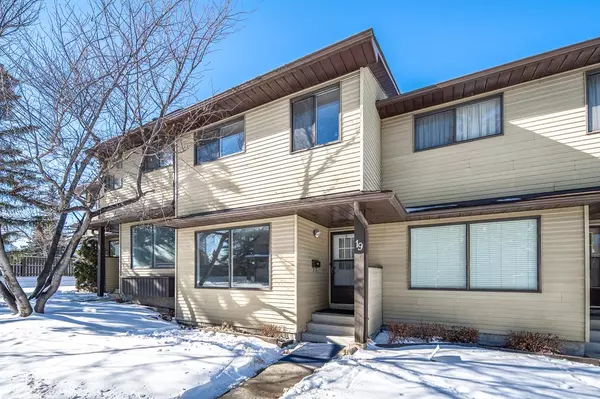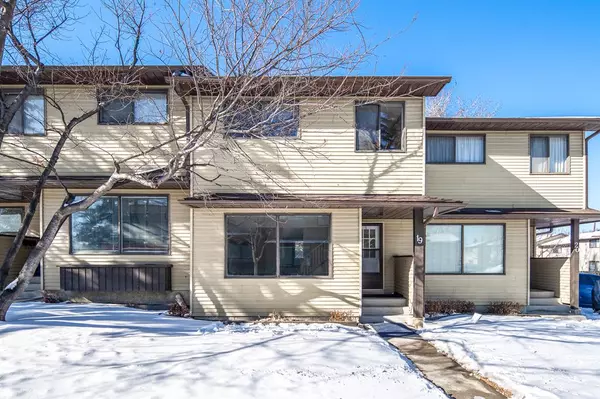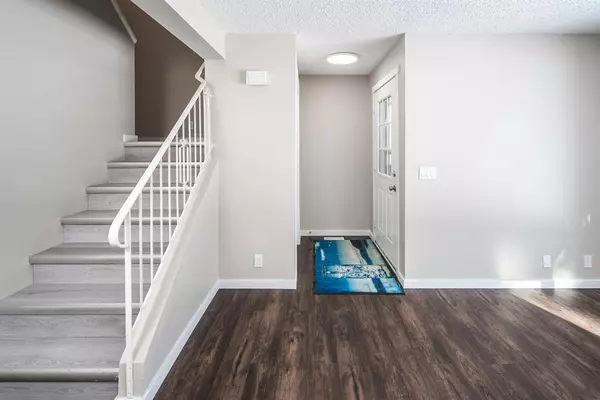For more information regarding the value of a property, please contact us for a free consultation.
380 Bermuda DR NW #19 Calgary, AB T3K 2B2
Want to know what your home might be worth? Contact us for a FREE valuation!

Our team is ready to help you sell your home for the highest possible price ASAP
Key Details
Sold Price $319,100
Property Type Townhouse
Sub Type Row/Townhouse
Listing Status Sold
Purchase Type For Sale
Square Footage 1,018 sqft
Price per Sqft $313
Subdivision Beddington Heights
MLS® Listing ID A2028516
Sold Date 03/14/23
Style 2 Storey
Bedrooms 3
Full Baths 1
Half Baths 1
Condo Fees $300
Originating Board Calgary
Year Built 1980
Annual Tax Amount $1,429
Tax Year 2022
Property Description
Welcome to this totally renovated 3 bedrooms 2 story townhouse in a quiet and well managed complex. Seller just spent
over $32k top to bottom. New flooring, new paint, new kitchen, new bathroom, all new outlet and etc. A perfect home
for small family and investor with quick access to major routes, downtown, shopping, schools and other amenities.
Open floor plan with large living room for various furniture ideas. Convenience of the dining room and separate kitchen
Enable you to entertain while keeping up with casual counter space. Upstairs offers three good-sized bedrooms and one
full bath. Fully finished basement with huge family fit for all your different taste. Vacant for quick possession.
Come to see this unit, you will not be disappointed!!
Location
Province AB
County Calgary
Area Cal Zone N
Zoning M-CG d44
Direction NE
Rooms
Basement Finished, Full
Interior
Interior Features Granite Counters, No Animal Home, No Smoking Home
Heating Forced Air, Natural Gas
Cooling None
Flooring Laminate
Appliance Dishwasher, Dryer, Electric Stove, Range Hood, Refrigerator, Washer
Laundry Laundry Room
Exterior
Parking Features Stall
Garage Description Stall
Fence Fenced
Community Features Schools Nearby, Playground, Shopping Nearby
Amenities Available Visitor Parking
Roof Type Asphalt Shingle
Porch None
Exposure NE
Total Parking Spaces 1
Building
Lot Description Back Yard, Rectangular Lot
Foundation Poured Concrete
Architectural Style 2 Storey
Level or Stories Two
Structure Type Wood Frame
Others
HOA Fee Include Insurance,Professional Management,Reserve Fund Contributions,Snow Removal
Restrictions None Known
Tax ID 76600568
Ownership Private
Pets Allowed Call
Read Less
GET MORE INFORMATION




