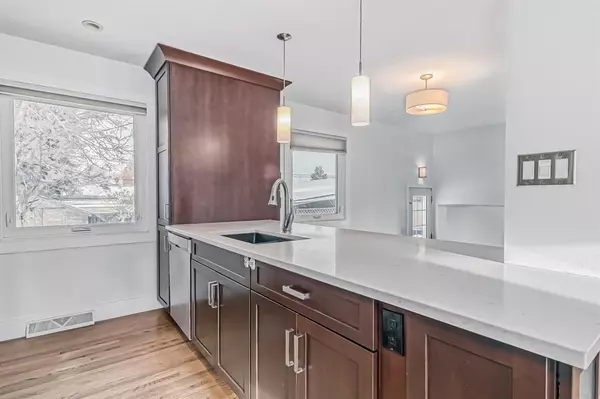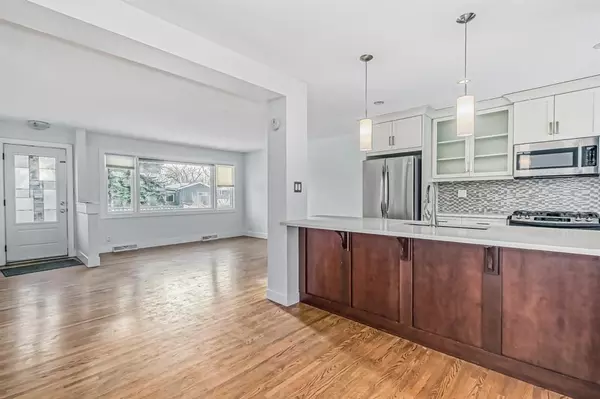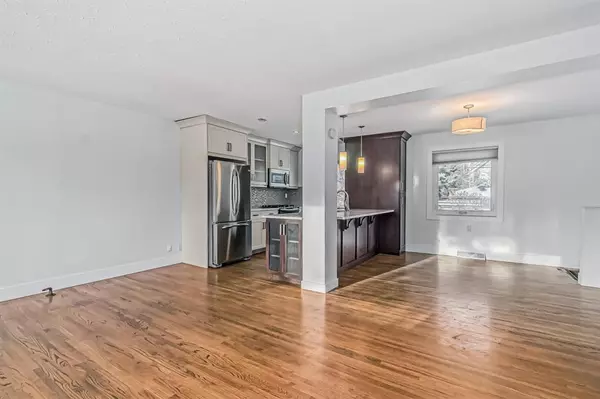For more information regarding the value of a property, please contact us for a free consultation.
10 Mayfair RD SW Calgary, AB T2V1Y4
Want to know what your home might be worth? Contact us for a FREE valuation!

Our team is ready to help you sell your home for the highest possible price ASAP
Key Details
Sold Price $654,500
Property Type Single Family Home
Sub Type Detached
Listing Status Sold
Purchase Type For Sale
Square Footage 1,039 sqft
Price per Sqft $629
Subdivision Meadowlark Park
MLS® Listing ID A2028424
Sold Date 03/14/23
Style Bungalow
Bedrooms 4
Full Baths 2
Originating Board Calgary
Year Built 1955
Annual Tax Amount $4,504
Tax Year 2022
Lot Size 5,985 Sqft
Acres 0.14
Property Description
OPEN HOUSE SATURDAY MARCH 4 FROM 1-3:30pm. This well kept inner-city home is in an excellent location AND priced below the 2023 City assessed value!! Making this a desirable home for the savviest investor, family or professionals. Located on a quiet tree-lined street in a family focused community, you'll feel the love the moment you walk in. The FRESHLY PAINTED MAIN FLOOR features a newer gourmet kitchen, including quartz counter-tops & stainless steel appliances. There are 3 LARGE BEDROOMS & a main bath including a soaker tub & double sinks. The FULLY REMODELED BASEMENT (2013) features a SEPARATE ENTRANCE, a LARGE FAMILY RM, a 4th bedroom plus a 3-pc bath. There's an additional area great for a work room or extra storage. The exterior is truly a NATURE LOVER'S PARADISE extensively landscaped with perennials & rock beds. The LARGE DECK (2013) is a great area for a relaxing retreat. Many exceptional features include a NEW FENCE, NEW HOT WATER TANK, NEW DOUBLE PANE WINDOWS, NEW ROOF & SO MUCH MORE! Close to transit, parks, shopping & downtown, this home is move-in ready and available for quick possession! A STUNNING GARDEN OASIS awaits you! Book your private viewing appointment today.
Location
Province AB
County Calgary
Area Cal Zone Cc
Zoning R-C1
Direction S
Rooms
Basement Finished, Full
Interior
Interior Features Double Vanity, No Animal Home, No Smoking Home
Heating Forced Air, Natural Gas
Cooling None
Flooring Hardwood, Laminate
Appliance Dishwasher, Gas Stove, Microwave Hood Fan, Refrigerator, Washer/Dryer
Laundry Laundry Room
Exterior
Parking Features Additional Parking, Alley Access, Carport, Concrete Driveway, Driveway, Single Garage Detached
Garage Spaces 1.0
Carport Spaces 1
Garage Description Additional Parking, Alley Access, Carport, Concrete Driveway, Driveway, Single Garage Detached
Fence Fenced
Community Features Park, Schools Nearby, Playground, Sidewalks, Street Lights, Shopping Nearby
Roof Type Asphalt Shingle
Porch Deck, Front Porch, See Remarks
Lot Frontage 59.98
Exposure S
Total Parking Spaces 3
Building
Lot Description Back Lane, Back Yard, Few Trees, Front Yard, Lawn, Garden, Landscaped, Level, Other, Rectangular Lot, See Remarks, Treed
Foundation Poured Concrete
Architectural Style Bungalow
Level or Stories One
Structure Type Stucco,Wood Frame
Others
Restrictions None Known
Tax ID 76537139
Ownership Private
Read Less



