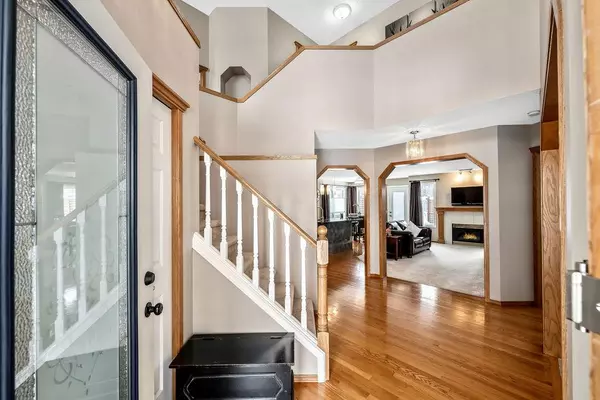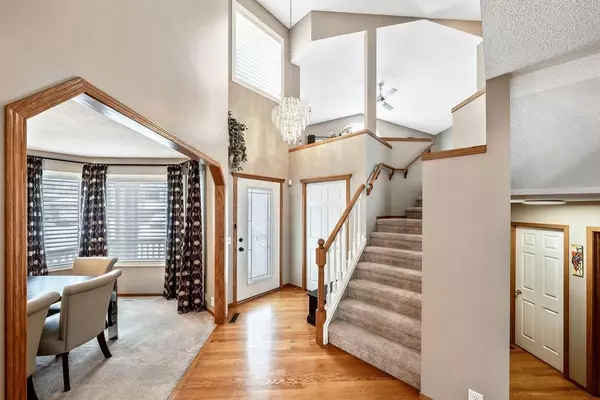For more information regarding the value of a property, please contact us for a free consultation.
123 Douglasdale PT SE Calgary, AB T2Z3B4
Want to know what your home might be worth? Contact us for a FREE valuation!

Our team is ready to help you sell your home for the highest possible price ASAP
Key Details
Sold Price $635,000
Property Type Single Family Home
Sub Type Detached
Listing Status Sold
Purchase Type For Sale
Square Footage 2,104 sqft
Price per Sqft $301
Subdivision Douglasdale/Glen
MLS® Listing ID A2028141
Sold Date 03/14/23
Style 2 Storey
Bedrooms 3
Full Baths 3
Originating Board Calgary
Year Built 1996
Annual Tax Amount $3,456
Tax Year 2022
Lot Size 4,660 Sqft
Acres 0.11
Property Description
This beautiful spacious 3 bedrooms home located in the prestigious Douglasdale Estates with easy and quick access to the largest shopping area in South East and within minutes to Fish Creek Park with its bike and walking paths. Public transportation, primary and middle schools are easily accessible.
The home boasts impressive features designed to create a pleasant and comfortable space for your family, giving you the possibility to entertain your friends in the separate dining room or on the sunny deck area, to relax in front of the TV in the large bonus room or to set up your own gym or games room in the large basement.
The main floor has a warm living room with a fireplace and TV area, a refaced kitchen with granite countertops, induction cooktop, "over the range" microwave with extractor fan and corner pantry. On this level, there is also the separate dining space with plenty of room for a 6 chairs table and a sunny good size office that can also be used as a separate den. The double glazed back door opens to the large deck with a BBQ area leading to the mature, landscaped back yard where you can enjoy the sun in the summer, into the late afternoon.
The spacious bonus room is on its own level offering an open area for relaxation and entertainment with beautiful built units and gas fireplace occupying a full wall. A separate laundry room is also on this level.
The upper level is open, with a balcony overlooking the entrance hallway. The spacious master bedroom includes an ensuite 4 piece bathroom with a jetted bathtub, shower cubicle and a walk in closet. The additional, full 3 piece bathroom is shared by the remaining 2 bedrooms, one facing the back yard for complete quiet and tranquility.
The professionally developed basement includes a family room that could be used as a gym or games area, a full bath and a bar, providing ample space for entertainment and relaxation. There is also a separate storage room and a good sized furnace room with additional storage.
The home also features central vac, air conditioning, custom window coverings from Hunter Douglas, sprinkler system in the front and back yard and mature landscaping for outdoor entertaining and relaxation.
Overall, this well-maintained property offers a complete package of comfort, convenience, and luxury.”
Location
Province AB
County Calgary
Area Cal Zone Se
Zoning R-C1
Direction W
Rooms
Other Rooms 1
Basement Finished, Full
Interior
Interior Features Bookcases, Ceiling Fan(s), Central Vacuum, Chandelier, Dry Bar, Granite Counters, Jetted Tub, Kitchen Island, No Smoking Home, Storage, Vaulted Ceiling(s), Walk-In Closet(s)
Heating Fireplace(s), Forced Air, Natural Gas
Cooling Central Air
Flooring Carpet, Hardwood, Linoleum, Tile
Fireplaces Number 2
Fireplaces Type Family Room, Gas, Living Room, Mantle
Appliance Central Air Conditioner, Convection Oven, Dishwasher, Induction Cooktop, Microwave Hood Fan, Refrigerator, Window Coverings
Laundry Laundry Room, Upper Level
Exterior
Parking Features Concrete Driveway, Double Garage Attached, Garage Door Opener
Garage Spaces 2.0
Garage Description Concrete Driveway, Double Garage Attached, Garage Door Opener
Fence Fenced
Community Features Golf, Other, Park, Schools Nearby, Playground, Sidewalks, Street Lights, Shopping Nearby
Roof Type Shake
Porch Deck, Front Porch, Screened
Lot Frontage 40.0
Total Parking Spaces 4
Building
Lot Description Back Yard, Lawn, Garden, Underground Sprinklers, Private
Foundation Poured Concrete
Architectural Style 2 Storey
Level or Stories Two
Structure Type Brick,Vinyl Siding,Wood Frame
Others
Restrictions None Known
Tax ID 76790541
Ownership Private
Read Less



