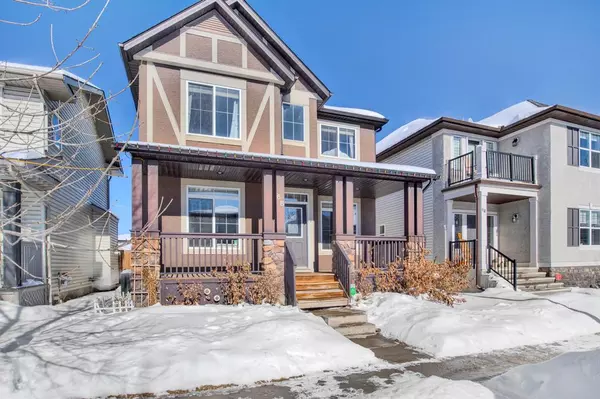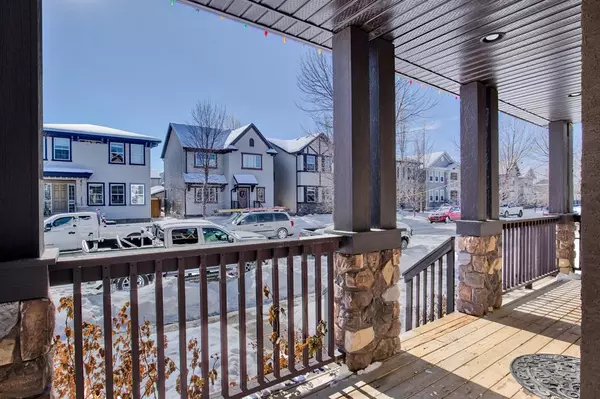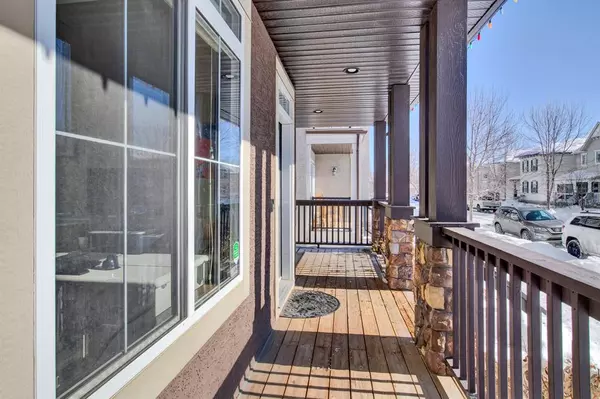For more information regarding the value of a property, please contact us for a free consultation.
68 Elgin VW SE Calgary, AB T2Z 4Z6
Want to know what your home might be worth? Contact us for a FREE valuation!

Our team is ready to help you sell your home for the highest possible price ASAP
Key Details
Sold Price $610,000
Property Type Single Family Home
Sub Type Detached
Listing Status Sold
Purchase Type For Sale
Square Footage 1,876 sqft
Price per Sqft $325
Subdivision Mckenzie Towne
MLS® Listing ID A2029018
Sold Date 03/15/23
Style 2 Storey
Bedrooms 4
Full Baths 3
Half Baths 1
HOA Fees $26/ann
HOA Y/N 1
Originating Board Calgary
Year Built 2005
Annual Tax Amount $3,342
Tax Year 2022
Lot Size 3,799 Sqft
Acres 0.09
Property Description
OPEN HOUSE MARCH 4th & 5th FROM 2-4! This exceptionally well maintained home offers a great open design as soon as you walk in! Complimented by 9 ft ceilings and hardwood on the main level, the many large windows allow for plenty of natural light. Enjoy over 2400 sq ft of livable space! Upgrades include: Central Air conditioning, new paint throughout, new impact-resistant roof on both the house and garage, newer giant tiered deck, stone walkway to the garage, stone BBQ patio, newer fridge/stove/washer/dryer and the list goes on! A large living room features a cozy gas fireplace and leads to the open kitchen & dining space complete with a breakfast bar and espresso stained solid cherrywood cabinets. Upstairs is the large master bedroom with walk-in closet, 4 piece ensuite with jetted soaker tub and a separate glass shower. There are 2 more additional large bedrooms upstairs, another walk in closet, and a separate 4 piece main bath across from an upstairs laundry room with full sized washer & dryer. The fully developed basement is complete with another 4 piece bath, plenty of storage and lots of space! The detached, oversized heated garage is equipped with 240 power. This beautiful home is within walking distance to schools, parks, pathways, the pond, playgrounds, and more!
Location
Province AB
County Calgary
Area Cal Zone Se
Zoning R-1N
Direction S
Rooms
Other Rooms 1
Basement Finished, Full
Interior
Interior Features Kitchen Island, See Remarks, Walk-In Closet(s)
Heating Forced Air
Cooling Central Air
Flooring Carpet, Hardwood, Tile
Fireplaces Number 2
Fireplaces Type Electric, Gas
Appliance Dishwasher, Dryer, Garage Control(s), Gas Stove, Range Hood, Refrigerator, Washer, Window Coverings
Laundry Upper Level
Exterior
Parking Features Double Garage Detached
Garage Spaces 2.0
Garage Description Double Garage Detached
Fence Fenced
Community Features Schools Nearby, Playground, Sidewalks, Street Lights, Shopping Nearby
Amenities Available Clubhouse, Other
Roof Type Asphalt Shingle
Porch Deck, Front Porch
Lot Frontage 34.09
Total Parking Spaces 2
Building
Lot Description Back Lane, Back Yard
Foundation Poured Concrete
Architectural Style 2 Storey
Level or Stories Two
Structure Type Stucco,Wood Frame
Others
Restrictions Utility Right Of Way
Tax ID 76777173
Ownership Private
Read Less



