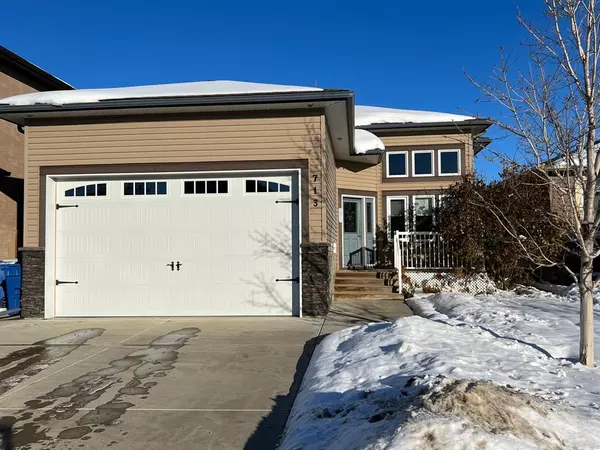For more information regarding the value of a property, please contact us for a free consultation.
713 Lynx LNDG N Lethbridge, AB T1H0C3
Want to know what your home might be worth? Contact us for a FREE valuation!

Our team is ready to help you sell your home for the highest possible price ASAP
Key Details
Sold Price $386,500
Property Type Single Family Home
Sub Type Detached
Listing Status Sold
Purchase Type For Sale
Square Footage 1,154 sqft
Price per Sqft $334
Subdivision Uplands
MLS® Listing ID A2012096
Sold Date 03/15/23
Style Bi-Level
Bedrooms 4
Full Baths 3
Originating Board Lethbridge and District
Year Built 2009
Annual Tax Amount $4,025
Tax Year 2022
Lot Size 5,419 Sqft
Acres 0.12
Property Description
A fantastic opportunity to own a home in a wonderful neighborhood! Close to shopping, schools, parks, lakes and many more amenities! This family functional home offers 4 bedrooms, 3 full bathrooms, a walk-out basement, fully fenced (MAINTENANCE FREE) and landscaped, tankless hot water heater, dual zone A/C & heat and more! The master bedroom offers private access to your huge deck off the back for those gorgeous summer nights, the living room boasts a natural gas fireplace to hang your stockings and snuggle up to during the cold winter months. With a little paint you can transform this house into your NEW home! Don't wait, make your dreams come true now!
Location
Province AB
County Lethbridge
Zoning R-L
Direction S
Rooms
Other Rooms 1
Basement Separate/Exterior Entry, Finished, Full
Interior
Interior Features Open Floorplan, Pantry, Separate Entrance, Walk-In Closet(s)
Heating Forced Air
Cooling Central Air
Flooring Carpet, Tile
Fireplaces Number 1
Fireplaces Type Gas, Living Room, Tile
Appliance Central Air Conditioner, Dishwasher, Electric Stove, Microwave, Refrigerator
Laundry In Basement
Exterior
Parking Features Double Garage Attached
Garage Spaces 2.0
Garage Description Double Garage Attached
Fence Fenced
Community Features Schools Nearby, Sidewalks, Shopping Nearby
Roof Type Asphalt Shingle
Porch Deck, Patio
Lot Frontage 40.0
Total Parking Spaces 2
Building
Lot Description Back Lane, Landscaped
Foundation Poured Concrete
Architectural Style Bi-Level
Level or Stories Bi-Level
Structure Type Stone,Vinyl Siding
Others
Restrictions None Known
Tax ID 75894199
Ownership Assign. Of Contract
Read Less



