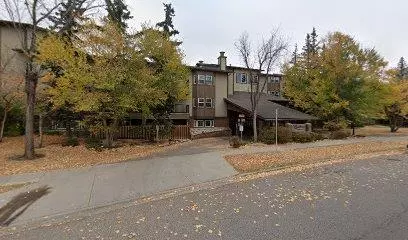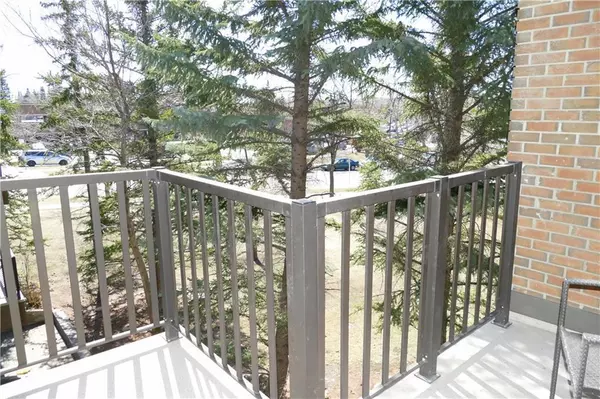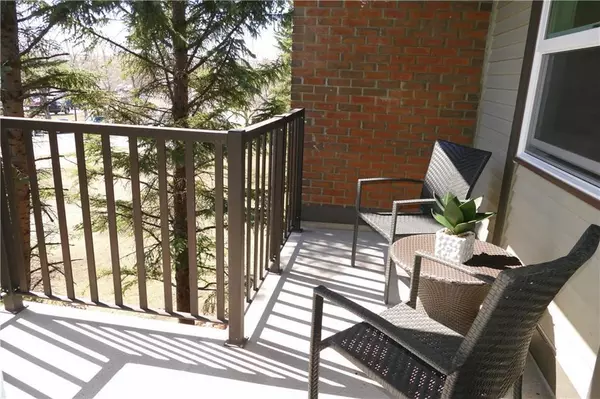For more information regarding the value of a property, please contact us for a free consultation.
550 Westwood DR SW #323 Calgary, AB T3C3T9
Want to know what your home might be worth? Contact us for a FREE valuation!

Our team is ready to help you sell your home for the highest possible price ASAP
Key Details
Sold Price $205,000
Property Type Condo
Sub Type Apartment
Listing Status Sold
Purchase Type For Sale
Square Footage 1,301 sqft
Price per Sqft $157
Subdivision Westgate
MLS® Listing ID A2027259
Sold Date 03/15/23
Style Low-Rise(1-4)
Bedrooms 2
Full Baths 2
Condo Fees $775/mo
Originating Board Calgary
Year Built 1981
Annual Tax Amount $1,833
Tax Year 2022
Property Description
This single level, large condo on the third floor has been renovated recently and includes: an upgraded kitchen with new appliances. There is ample storage space including cabinet organizers and a spacious pantry! The large counter is conveniently accessed from either the kitchen or the dining room for mixed use.
Enjoy the spacious living area with access to the dining room and the oversized den. These areas have laminate flooring for easy maintenance.
Both of the bedrooms are carpeted and are large enough to accommodate king-sized beds! Each bedroom boasts convenient and large walk-in closets. The master bedroom also includes an ensuite bathroom!
Location
Province AB
County Calgary
Area Cal Zone W
Zoning DC (pre 1P2007)
Direction SW
Rooms
Other Rooms 1
Interior
Interior Features Built-in Features, Chandelier, Elevator, Kitchen Island, Laminate Counters, Low Flow Plumbing Fixtures, No Smoking Home, Pantry, Recreation Facilities, Storage, Track Lighting, Walk-In Closet(s)
Heating Baseboard, Natural Gas
Cooling Wall Unit(s)
Flooring Carpet, Laminate
Appliance Range Hood, Refrigerator, Stove(s)
Laundry Common Area
Exterior
Parking Features Assigned, Stall
Garage Description Assigned, Stall
Community Features Park, Playground, Schools Nearby, Shopping Nearby, Sidewalks, Street Lights
Amenities Available Laundry, Parking, Recreation Facilities
Roof Type Asphalt Shingle
Porch Balcony(s)
Exposure SW
Total Parking Spaces 1
Building
Story 4
Foundation Poured Concrete
Architectural Style Low-Rise(1-4)
Level or Stories Single Level Unit
Structure Type Brick,Stucco,Wood Frame,Wood Siding
Others
HOA Fee Include Common Area Maintenance,Heat,Maintenance Grounds,Parking,Reserve Fund Contributions,Sewer,Water
Restrictions Utility Right Of Way
Ownership Private
Pets Allowed Restrictions
Read Less



