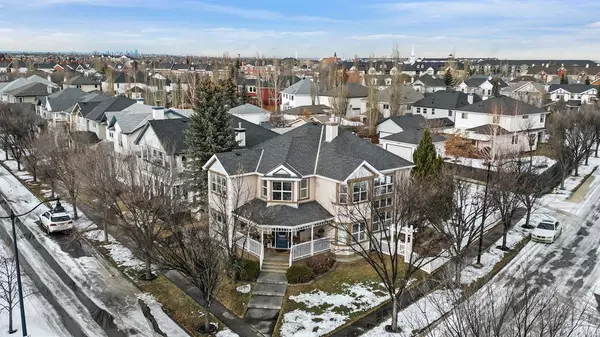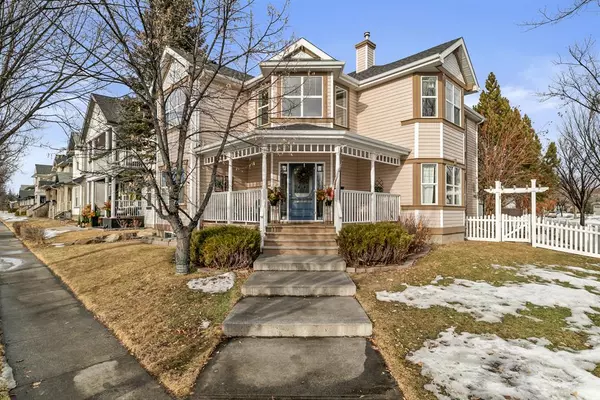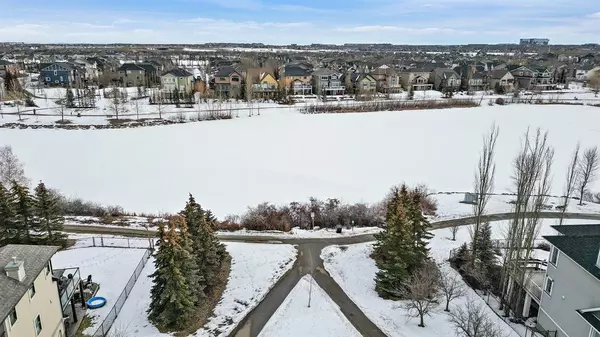For more information regarding the value of a property, please contact us for a free consultation.
6 Inverness VW SE Calgary, AB T2Z3P8
Want to know what your home might be worth? Contact us for a FREE valuation!

Our team is ready to help you sell your home for the highest possible price ASAP
Key Details
Sold Price $805,500
Property Type Single Family Home
Sub Type Detached
Listing Status Sold
Purchase Type For Sale
Square Footage 2,439 sqft
Price per Sqft $330
Subdivision Mckenzie Towne
MLS® Listing ID A2022588
Sold Date 03/15/23
Style 2 Storey
Bedrooms 4
Full Baths 3
Half Baths 1
HOA Fees $18/ann
HOA Y/N 1
Originating Board Calgary
Year Built 1998
Annual Tax Amount $4,103
Tax Year 2022
Lot Size 6,329 Sqft
Acres 0.15
Property Description
Tremendous curb appeal in this substantial fully developed 4-bedroom estate-quality home; drenched in natural sunlight throughout. Offering 3,450 square feet of developed living space, this former Foothills Lottery Showhome is situated on a premium corner lot directly across from Inverness Pond & pathways. A 7' X 14' front wrap-around SW-facing front porch leads into a grand 18' vaulted front foyer with dual closets, formal dining area large enough to accommodate any-sized table, living room with sky-high 18' vault/floor-to-ceiling windows/feature gas fireplace, functional gourmet kitchen with upgraded stainless steel appliances (i.e. including gas range)/island-breakfast bar/walk-in pantry, bright & cheery dining nook, main floor den, 2-piece powder room, large laundry room leading to an over-sized (i.e. 19' X 24') double attached garage and rear mudroom leading directly to a 12' X 16' rear deck; mature landscaping with full fencing provides for a serene outdoor living space. Upper level boasts a substantial master bedroom w his/her walk-in closets/large 'spa-like' ensuite, 2 additional generously-scaled bedrooms and full 4-piece main bathroom. Lower level is fully developed to include a large 4th bedroom w substantial walk-in closet, recreation/media room, flex room (e.g. 2nd den/fitness room/hobby room), 3-piece bathroom, workshop and loads of storage. Close proximity to schools, amenities and the pending Greenline LRT.
Location
Province AB
County Calgary
Area Cal Zone Se
Zoning R-1
Direction SE
Rooms
Other Rooms 1
Basement Finished, Full
Interior
Interior Features Breakfast Bar, Ceiling Fan(s), Closet Organizers, High Ceilings, Kitchen Island, Pantry
Heating Forced Air, Natural Gas
Cooling None
Flooring Carpet, Ceramic Tile
Fireplaces Number 1
Fireplaces Type Gas
Appliance Dishwasher, Dryer, Electric Stove, Microwave, Microwave Hood Fan, Refrigerator, Washer, Window Coverings
Laundry Laundry Room, Main Level
Exterior
Parking Features Double Garage Attached
Garage Spaces 2.0
Garage Description Double Garage Attached
Fence Fenced
Community Features Park, Schools Nearby, Playground, Sidewalks, Street Lights, Shopping Nearby
Amenities Available None
Waterfront Description Pond
Roof Type Asphalt Shingle
Porch Deck, Front Porch
Lot Frontage 52.27
Total Parking Spaces 3
Building
Lot Description Back Lane, Back Yard, Corner Lot, Creek/River/Stream/Pond, Front Yard, Low Maintenance Landscape
Foundation Poured Concrete
Architectural Style 2 Storey
Level or Stories Two
Structure Type Vinyl Siding,Wood Frame
Others
Restrictions Utility Right Of Way
Tax ID 76408087
Ownership Private
Read Less



