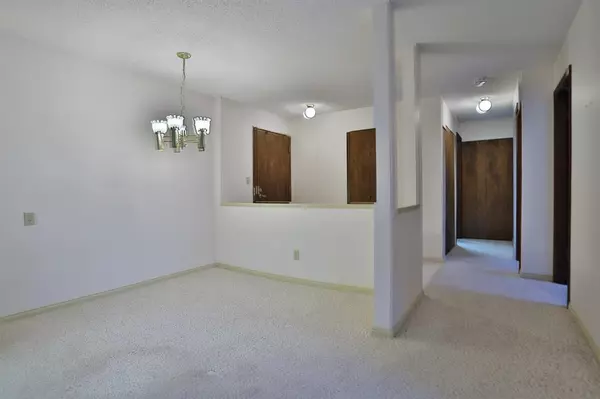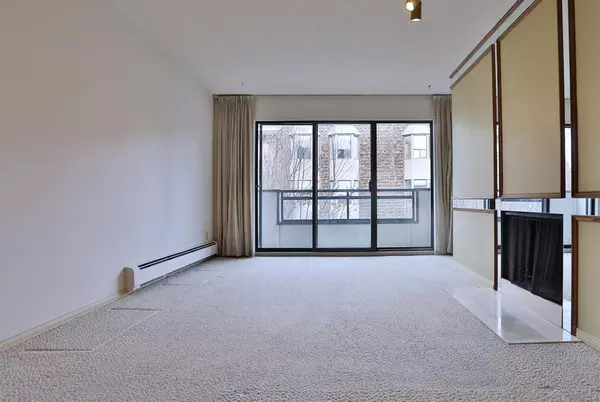For more information regarding the value of a property, please contact us for a free consultation.
3719B 49 ST NW #304 Calgary, AB T3A 2E3
Want to know what your home might be worth? Contact us for a FREE valuation!

Our team is ready to help you sell your home for the highest possible price ASAP
Key Details
Sold Price $165,000
Property Type Condo
Sub Type Apartment
Listing Status Sold
Purchase Type For Sale
Square Footage 973 sqft
Price per Sqft $169
Subdivision Varsity
MLS® Listing ID A2013445
Sold Date 03/16/23
Style Apartment
Bedrooms 2
Full Baths 1
Condo Fees $668/mo
Originating Board Calgary
Year Built 1978
Annual Tax Amount $1,179
Tax Year 2022
Property Description
Across from Northwest Calgary's popular Market Mall shopping centre is this cozy 2 bedroom condo in the adult 25+ complex of LANDMARK ESTATES. Located on 3rd floor of the BIRCH building, this spacious home enjoys secure underground parking stall, loads of closet space, covered North-facing balcony & extra storage locker. This super condo enjoys inviting living room with wood-burning fireplace, great-sized dining room & U-shaped kitchen with lots of cabinet space. Both bedrooms are a terrific size & have bay windows & big closets. The full bath is between 2 closets giving you plenty of space for your linens & towels. Large insuite storage room + additional storage locker. Residents enjoy common laundry rooms on every floor, there is a lounge/meeting room in the lobby & the complex has beautifully landscaped courtyards with gazebo & gardens. Unbeatable location in the highly-desirable community of Varsity, with bus stops, top-notch shopping, Silver Springs golf course, Foothills Medical Centre & University of Calgary all just minutes away plus quick easy access to downtown.
Location
Province AB
County Calgary
Area Cal Zone Nw
Zoning M-C2
Direction E
Rooms
Basement None
Interior
Interior Features Storage
Heating Baseboard, Natural Gas
Cooling None
Flooring Carpet, Ceramic Tile, Linoleum
Fireplaces Number 1
Fireplaces Type Living Room, Wood Burning
Appliance Range Hood, Refrigerator, Window Coverings
Laundry Common Area, Multiple Locations
Exterior
Parking Features Assigned, Parkade, Underground
Garage Spaces 1.0
Garage Description Assigned, Parkade, Underground
Community Features Park, Schools Nearby, Playground, Tennis Court(s), Shopping Nearby
Amenities Available Elevator(s), Laundry, Park, Parking
Roof Type Rolled/Hot Mop
Porch Balcony(s)
Exposure N
Total Parking Spaces 1
Building
Lot Description Low Maintenance Landscape, Underground Sprinklers
Story 4
Foundation Poured Concrete
Architectural Style Apartment
Level or Stories Single Level Unit
Structure Type Stucco,Wood Frame,Wood Siding
Others
HOA Fee Include Amenities of HOA/Condo,Common Area Maintenance,Heat,Insurance,Maintenance Grounds,Parking,Professional Management,Reserve Fund Contributions,Sewer,Snow Removal,Water
Restrictions Adult Living,Pets Not Allowed
Tax ID 76300498
Ownership Private
Pets Allowed No
Read Less



