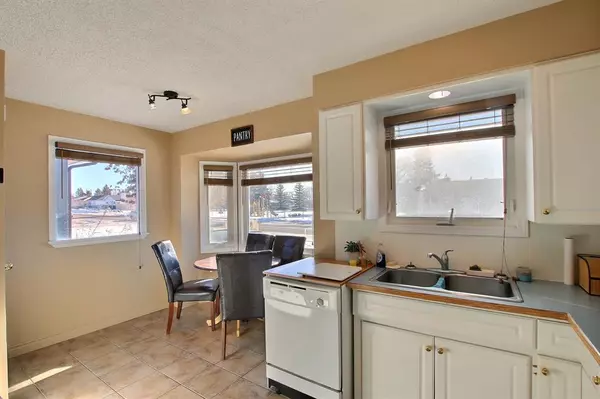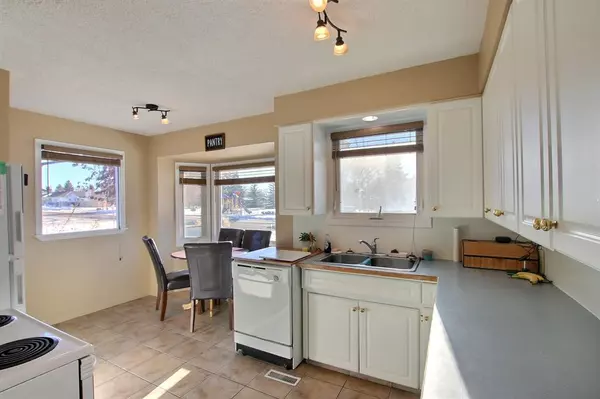For more information regarding the value of a property, please contact us for a free consultation.
50 Street #5606 Olds, AB T4H 1J1
Want to know what your home might be worth? Contact us for a FREE valuation!

Our team is ready to help you sell your home for the highest possible price ASAP
Key Details
Sold Price $326,000
Property Type Single Family Home
Sub Type Detached
Listing Status Sold
Purchase Type For Sale
Square Footage 961 sqft
Price per Sqft $339
MLS® Listing ID A2026231
Sold Date 03/16/23
Style Bungalow
Bedrooms 4
Full Baths 2
Originating Board Calgary
Year Built 1968
Annual Tax Amount $2,262
Tax Year 2022
Lot Size 7,840 Sqft
Acres 0.18
Property Description
Check out this 4-bedroom home with rental potential! This home features 3 bedrooms on the main floor with an updated 4-piece bathroom. Updated features in the home include hardwood and tile flooring on the main floor. Most of the windows have been updated, and the water heater was replaced last year. The south-facing frontage allows for lots of natural light and warmth in the home while the central A/C will keep you cool in the summer. The basement features a one-bedroom suite with a separate entrance off the side of the home for added privacy. The suite includes a full kitchen and dining area with a large living room and a 3-piece ensuite off the bedroom The laundry room is shared and also has a large very clean storage space. The back deck overlooks the landscaped, fenced yard featuring raised beds and lots of mature trees and space for a fire pit. There is a small double or an oversized single-car garage, and a large garden shed. Don't miss out on this great property; contact your Realtor of choice to schedule a private showing.
Location
Province AB
County Mountain View County
Zoning R2
Direction S
Rooms
Other Rooms 1
Basement Finished, Full, Suite
Interior
Interior Features Ceiling Fan(s), Separate Entrance
Heating Forced Air, Natural Gas
Cooling Central Air
Flooring Carpet, Hardwood, Tile, Vinyl
Appliance Dryer, Microwave Hood Fan, Refrigerator, Stove(s), Washer
Laundry In Basement
Exterior
Parking Features Alley Access, Double Garage Detached, Driveway, Garage Door Opener, Off Street, Parking Pad
Garage Spaces 2.0
Garage Description Alley Access, Double Garage Detached, Driveway, Garage Door Opener, Off Street, Parking Pad
Fence Fenced
Community Features Golf, Schools Nearby, Playground, Sidewalks, Street Lights, Shopping Nearby
Roof Type Metal
Porch Deck, Patio
Lot Frontage 50.0
Exposure S
Total Parking Spaces 4
Building
Lot Description Back Lane, Back Yard, Few Trees, Lawn, Landscaped
Building Description Stucco,Wood Frame, Garden Shed, Dog House
Foundation Block
Architectural Style Bungalow
Level or Stories One
Structure Type Stucco,Wood Frame
Others
Restrictions None Known
Tax ID 56870207
Ownership Private
Read Less



