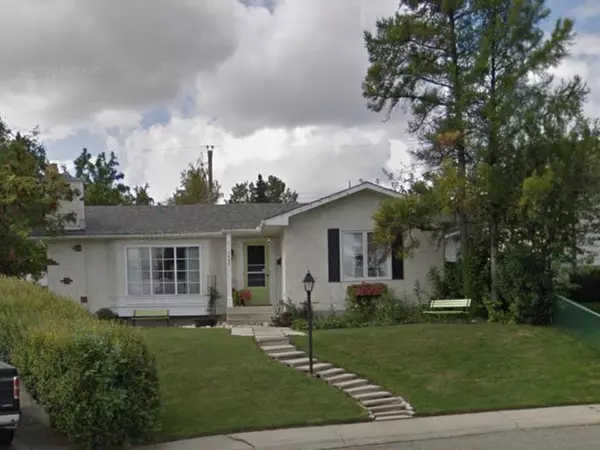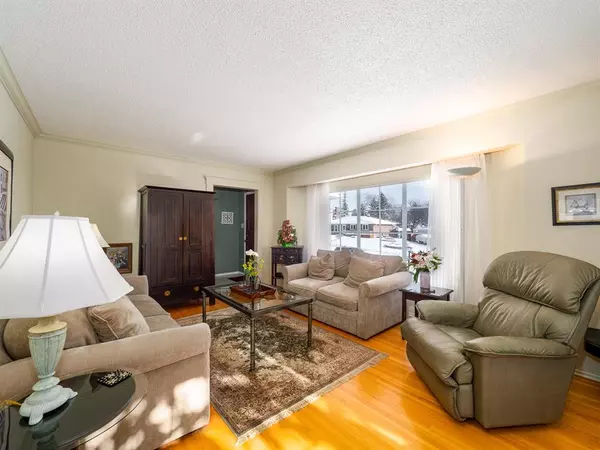For more information regarding the value of a property, please contact us for a free consultation.
1131 Hunterston RD NW Calgary, AB T2K4M9
Want to know what your home might be worth? Contact us for a FREE valuation!

Our team is ready to help you sell your home for the highest possible price ASAP
Key Details
Sold Price $501,900
Property Type Single Family Home
Sub Type Detached
Listing Status Sold
Purchase Type For Sale
Square Footage 1,238 sqft
Price per Sqft $405
Subdivision Huntington Hills
MLS® Listing ID A2030776
Sold Date 03/16/23
Style Bungalow
Bedrooms 3
Full Baths 2
Originating Board Calgary
Year Built 1969
Annual Tax Amount $3,074
Tax Year 2022
Lot Size 6,103 Sqft
Acres 0.14
Property Description
Such a well maintained home on a quiet street with excellent access to public transit and major roadways is also within walking distance of Nose Hill Park. This 3 bedroom bungalow with a massive and beautifully landscaped yard has a 2 car detached garage and covered patio as well as pond, pergola, deck and so so much more. Check out all of the photos to see this wonderful yard in full bloom. Recent (within last 10 years) upgrades include high efficient furnace, hot water tank, shingles on roof, some main floor windows and more. The original hardwoods on main floor have not been refinished and are in excellent condition as is everything in this home. You could do some updating in this wonderful family home or simply move in and enjoy both the home and the neighborhood.
Location
Province AB
County Calgary
Area Cal Zone N
Zoning R-C1
Direction NE
Rooms
Basement Finished, Full
Interior
Interior Features No Animal Home, No Smoking Home, Storage
Heating Forced Air, Natural Gas
Cooling None
Flooring Carpet, Hardwood
Fireplaces Number 2
Fireplaces Type Wood Burning Stove
Appliance Dishwasher, Dryer, Electric Range, Freezer, Garage Control(s), Refrigerator, Washer, Window Coverings
Laundry In Basement
Exterior
Parking Features Double Garage Detached
Garage Spaces 2.0
Garage Description Double Garage Detached
Fence Fenced
Community Features Schools Nearby, Playground, Shopping Nearby
Utilities Available Cable Connected, Natural Gas Paid, Water At Lot Line, Electricity Paid For, Phone Paid For, Sewer Connected, Water Amortized, Water Paid For, Water Connected, Water Not Available
Roof Type Asphalt Shingle
Porch Covered, Deck, Pergola
Lot Frontage 41.11
Exposure E
Total Parking Spaces 2
Building
Lot Description Back Lane, Gazebo, Garden, Landscaped, Pie Shaped Lot
Foundation Poured Concrete
Sewer Public Sewer
Water Public
Architectural Style Bungalow
Level or Stories One
Structure Type Stucco
Others
Restrictions None Known
Tax ID 76759495
Ownership Private
Read Less



