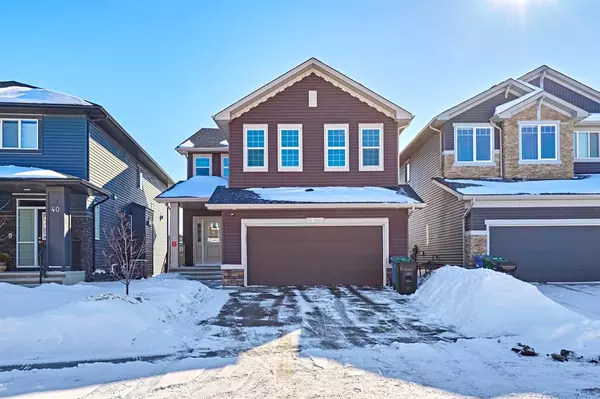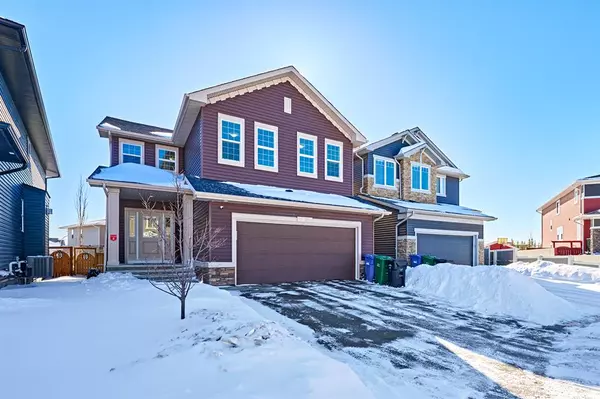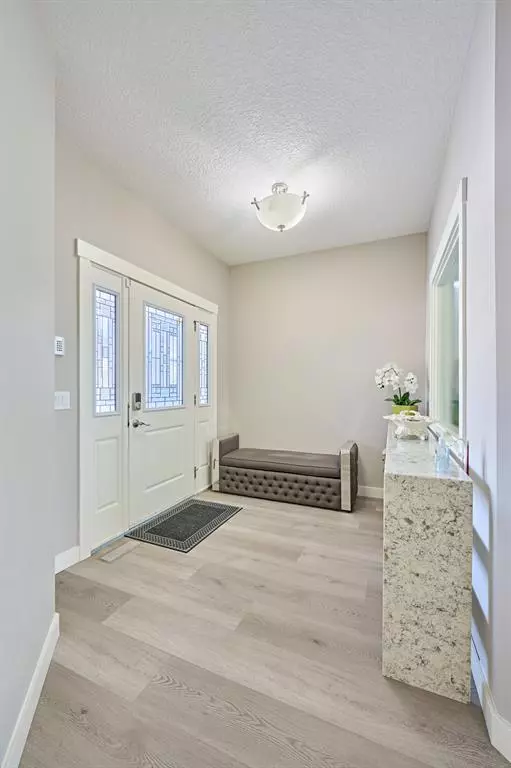For more information regarding the value of a property, please contact us for a free consultation.
36 Evansfield PL NW Calgary, AB T3P 0K3
Want to know what your home might be worth? Contact us for a FREE valuation!

Our team is ready to help you sell your home for the highest possible price ASAP
Key Details
Sold Price $840,000
Property Type Single Family Home
Sub Type Detached
Listing Status Sold
Purchase Type For Sale
Square Footage 2,700 sqft
Price per Sqft $311
Subdivision Evanston
MLS® Listing ID A2032137
Sold Date 03/16/23
Style 2 Storey
Bedrooms 6
Full Baths 3
Half Baths 1
Originating Board Calgary
Year Built 2014
Annual Tax Amount $4,833
Tax Year 2022
Lot Size 4,337 Sqft
Acres 0.1
Property Description
Welcome to this beautiful 2700 sq.ft. two story home built by Sterling Home in Evanston with Fully developed basement with SIDE/SEPARATE ENTRANCE! Total of 6 bedrooms + den/office & 3.5 baths, 3665 sq ft of developed living space, perfect for multi-generational home! Main floor features 9’ ceiling, luxury vinyl flooring, Motorized blinds with remote. Spacious front entrance/foyer. Great office/den with big windows & double French doors. Stunning CHEF’S KITCHEN boast high-quality cabinetry with lots of pots, pans and drawers. Upgraded SS appliances, massive kitchen island with Exotic Grade Granite countertops and built-in criss-cross wine rack. Large walk-through pantry. Brighten dining room off the kitchen w/back door leading out to spacious sunny deck. Living room is centred with Granite faced gas fireplace and boast three large windows offering an abundance of natural light. Glass staircase lead to upstairs, with private bench seat on the landing. Upper level boasts Central Bonus room, LARGE master with 5 pc ensuite bath that comes with double vanities beneath a full-width mirror, soaker tub, enclosed shower plus a private water closet - PLUS a HUGE walk-in closet! 3 additional bedrooms with Jack and Jill 5-piece Full bathroom with dual vanities and Granite countertop. Upper Laundry. Fully finished basement has two more good sized bedrooms, family room with oversized wet bar that has quartz countertops, mini- fridge and beautiful accented wall. Full bathroom with a stand-up shower built by quartz. Fully fenced and landscaped. This home has everything that a growing family need and more. A great community to raise your family with friendly neighbours, located within walking distance to school, playground, walking paths, and transit. Close to shopping and other amenities. Easy access to major roads.
Location
Province AB
County Calgary
Area Cal Zone N
Zoning R-1
Direction NW
Rooms
Other Rooms 1
Basement Separate/Exterior Entry, Finished, Full
Interior
Interior Features Breakfast Bar, Double Vanity, French Door, Kitchen Island, No Animal Home, No Smoking Home, Open Floorplan, Pantry, Vinyl Windows, Wet Bar
Heating Forced Air, Natural Gas
Cooling None
Flooring Carpet, Linoleum, Vinyl Plank
Fireplaces Number 1
Fireplaces Type Gas, Living Room, Stone
Appliance Bar Fridge, Dishwasher, Dryer, Garage Control(s), Gas Stove, Microwave, Refrigerator, Washer, Water Purifier, Window Coverings
Laundry Upper Level
Exterior
Parking Features Double Garage Attached
Garage Spaces 2.0
Garage Description Double Garage Attached
Fence Fenced
Community Features Schools Nearby, Playground, Sidewalks, Street Lights
Roof Type Asphalt Shingle
Porch Deck, Front Porch
Lot Frontage 35.89
Exposure NW
Total Parking Spaces 4
Building
Lot Description Landscaped, Pie Shaped Lot
Foundation Poured Concrete
Architectural Style 2 Storey
Level or Stories Two
Structure Type Stone,Vinyl Siding,Wood Frame
Others
Restrictions None Known
Tax ID 76775497
Ownership Private
Read Less
GET MORE INFORMATION




