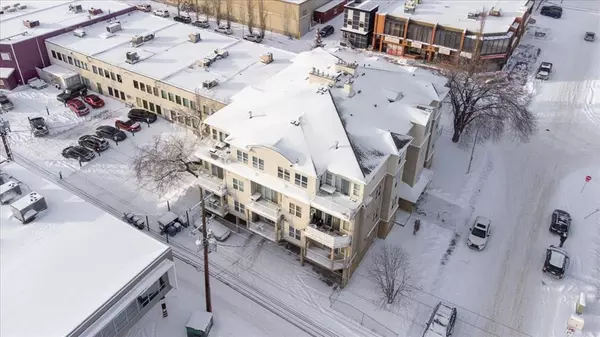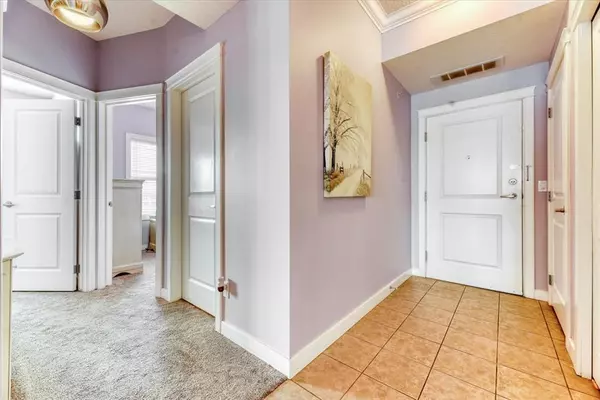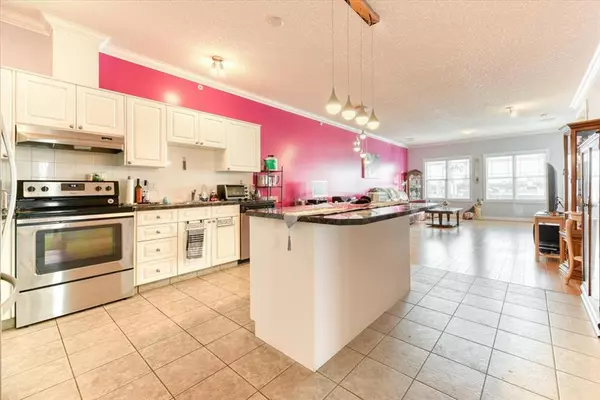For more information regarding the value of a property, please contact us for a free consultation.
1777 1 ST NE #303 Calgary, AB T3K 4P9
Want to know what your home might be worth? Contact us for a FREE valuation!

Our team is ready to help you sell your home for the highest possible price ASAP
Key Details
Sold Price $292,000
Property Type Condo
Sub Type Apartment
Listing Status Sold
Purchase Type For Sale
Square Footage 1,229 sqft
Price per Sqft $237
Subdivision Tuxedo Park
MLS® Listing ID A2023197
Sold Date 03/16/23
Style Low-Rise(1-4)
Bedrooms 3
Full Baths 2
Condo Fees $670/mo
Originating Board Calgary
Year Built 2002
Annual Tax Amount $1,944
Tax Year 2022
Property Description
INCREDIBLY RARE 3 BEDROOM, 2 BATHROOM apartment condo on the TOP floor with VIEWS OF DOWNTOWN CALGARY!! Located in the popular community of Tuxedo Park this condo features 9 ft ceilings throughout, open floorplan and a spacious kitchen, SS appliances and centre island that opens to a sprawling dining/living room area. South facing windows and large deck that has sunlight all day long,. Did I mention the spectacular Downtown views?? Newer flooring throughout, freshly painted, new light fixtures and DOUBLE-SIDED FIREPLACE. Roomy primary bedroom, also with views of the downtown skyline and a 4 pc ensuite. Two more bedrooms share the other 4 pc bathroom. A large in-suite laundry and utility room giving you loads of extra storage!! Steps away from 16 Ave and Centre Street for public transportation, shops and services. Quick access to downtown and Deerfoot Trail. Book your viewing today!
Location
Province AB
County Calgary
Area Cal Zone Cc
Zoning C-COR1 f5.0h24
Direction E
Rooms
Other Rooms 1
Interior
Interior Features Kitchen Island, Open Floorplan, See Remarks, Soaking Tub
Heating Forced Air
Cooling Window Unit(s)
Flooring Carpet, Hardwood, Linoleum
Fireplaces Number 1
Fireplaces Type Double Sided, Gas
Appliance Dishwasher, Dryer, Electric Stove, Garage Control(s), Refrigerator, Wall/Window Air Conditioner, Washer, Window Coverings
Laundry In Unit
Exterior
Parking Features Underground
Garage Description Underground
Community Features Park, Schools Nearby, Playground, Shopping Nearby
Amenities Available Elevator(s), Parking, Trash
Porch Balcony(s)
Exposure S
Total Parking Spaces 1
Building
Lot Description Views
Story 4
Architectural Style Low-Rise(1-4)
Level or Stories Single Level Unit
Structure Type Stone,Stucco,Wood Frame
Others
HOA Fee Include Common Area Maintenance,Insurance,Professional Management,Reserve Fund Contributions,Snow Removal
Restrictions Encroachment,Pet Restrictions or Board approval Required
Ownership Private
Pets Allowed Restrictions
Read Less



