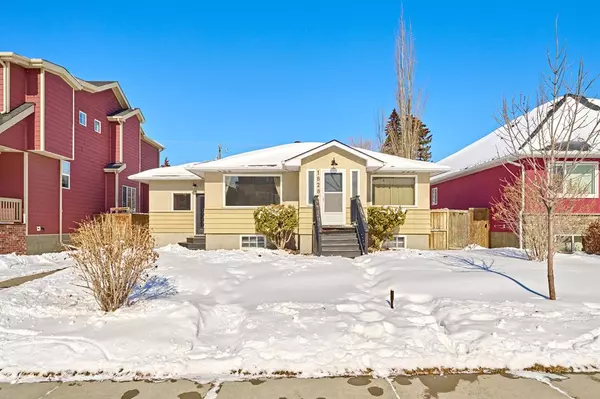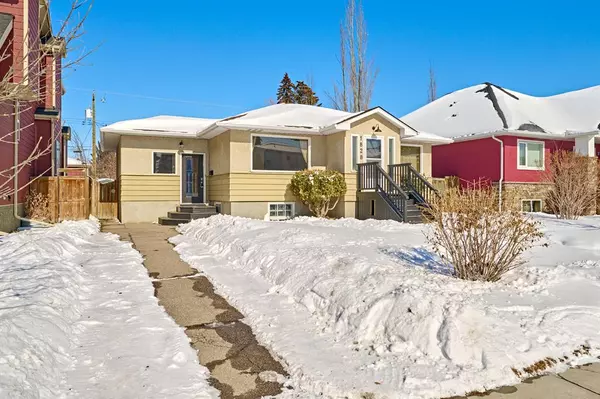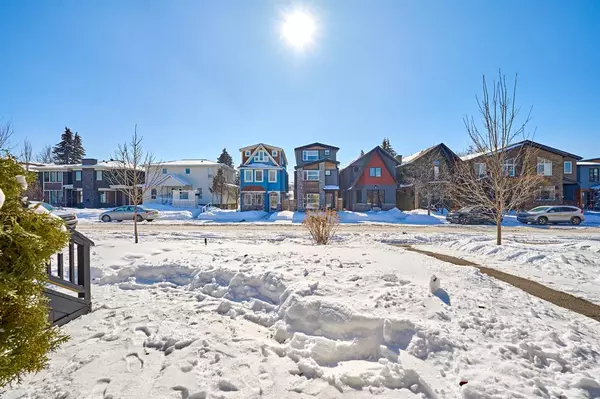For more information regarding the value of a property, please contact us for a free consultation.
1828 19 AVE NW Calgary, AB T2M 1B5
Want to know what your home might be worth? Contact us for a FREE valuation!

Our team is ready to help you sell your home for the highest possible price ASAP
Key Details
Sold Price $660,000
Property Type Single Family Home
Sub Type Detached
Listing Status Sold
Purchase Type For Sale
Square Footage 1,048 sqft
Price per Sqft $629
Subdivision Capitol Hill
MLS® Listing ID A2031824
Sold Date 03/16/23
Style Bungalow
Bedrooms 3
Full Baths 2
Originating Board Calgary
Year Built 1955
Annual Tax Amount $4,297
Tax Year 2022
Lot Size 5,995 Sqft
Acres 0.14
Property Description
Great opportunity to own this charming bungalow sits on a 50x120 ft R-C2 fully landscaped and fenced lot on a tree-lined quiet street in the highly desirable neighbourhood of Capitol Hill. Close to SAIT, the University of Calgary, C-Train Station, Foothills Hospital, Alberta Children's Hospital, downtown, shopping, Capitol Hill School, St. Pius Elementary and Confederation Park & Golf Course... Completely refinished in a contemporary style and featuring an open floor plan on both levels, the home is move-in ready. The newer kitchen has maple cabinetry and newer stainless appliances. Hardwood floors throughout the main floor with slate entrance. Fully finished basement has laundry room, a rec room and a 3rd bedroom with ensuite bathroom. Newer Dryer and Hot Water Tank. The large treed backyard has an oversized deck w/BBQ hookup, garden shed and a single detached garage. This property also offers great land value and zoning potential. North Hill Communities Local Area Plan supports "Building forms that contain three or more residential units" in the areas near Main Street or Activity Centre. And a new land use district (H-GO) is being proposed to encourage the development of more housing forms. Great Value here!
Location
Province AB
County Calgary
Area Cal Zone Cc
Zoning R-C2
Direction S
Rooms
Other Rooms 1
Basement Finished, Full
Interior
Interior Features Ceiling Fan(s), No Animal Home, No Smoking Home, Separate Entrance
Heating Forced Air, Natural Gas
Cooling None
Flooring Carpet, Hardwood, Slate
Appliance Dishwasher, Dryer, Electric Stove, Garage Control(s), Microwave, Refrigerator, Washer
Laundry In Basement
Exterior
Parking Features Single Garage Detached
Garage Spaces 1.0
Garage Description Single Garage Detached
Fence Fenced
Community Features Park, Schools Nearby, Playground, Shopping Nearby
Roof Type Asphalt Shingle
Porch Deck
Lot Frontage 49.97
Total Parking Spaces 3
Building
Lot Description Back Lane, Landscaped, Rectangular Lot
Building Description Stucco,Vinyl Siding,Wood Frame, Shed included in the price
Foundation Poured Concrete
Architectural Style Bungalow
Level or Stories One
Structure Type Stucco,Vinyl Siding,Wood Frame
Others
Restrictions None Known
Tax ID 76487738
Ownership Private
Read Less



