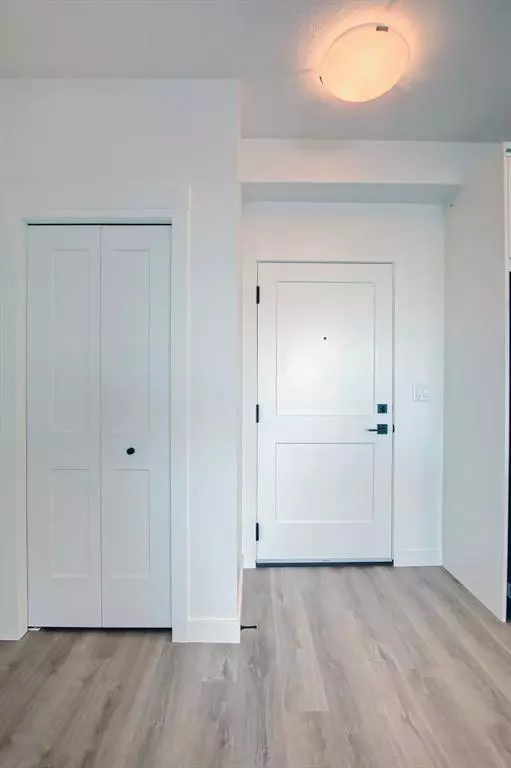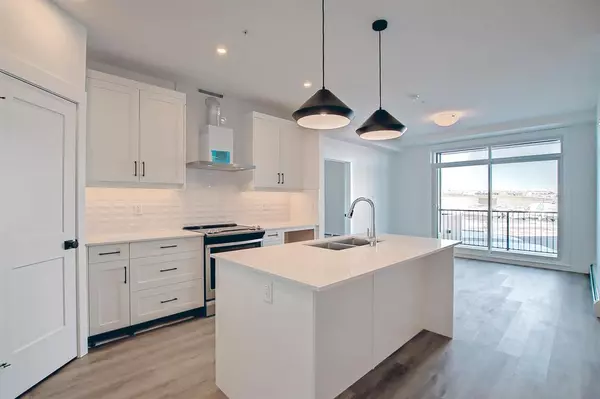For more information regarding the value of a property, please contact us for a free consultation.
55 Lucas WAY NW #2212 Calgary, AB T3P 1M3
Want to know what your home might be worth? Contact us for a FREE valuation!

Our team is ready to help you sell your home for the highest possible price ASAP
Key Details
Sold Price $332,900
Property Type Condo
Sub Type Apartment
Listing Status Sold
Purchase Type For Sale
Square Footage 795 sqft
Price per Sqft $418
Subdivision Livingston
MLS® Listing ID A2001701
Sold Date 03/17/23
Style Low-Rise(1-4)
Bedrooms 2
Full Baths 2
Condo Fees $310/mo
HOA Fees $33/ann
HOA Y/N 1
Originating Board Calgary
Year Built 2023
Annual Tax Amount $100
Tax Year 2021
Property Description
Logel Homes Calgary's Multi-Family Builder of the Year and Calgary's # 1 Multi-Family Builder is pleased to release their latest Development Livingston Views. Located in one of NW Calgary's most thriving new communities, this may be just the opportunity you have been looking for. This 2 bedroom two bath suite has all the Logel Homes standards that you have come to expect, stainless steel appliance package, luxury vinyl plank flooring, titled underground heated parking and assigned storage space. You will appreciate Logel Homes' exclusive makeup air system, which ensures that your suite has ample fresh air year-round. With Logel Homes, the price you see is the price you pay, legal fees, GST (rebate to builder) even TELUS TV is half price for the first two years on all owner-occupied units. Logel Homes....Where excellence comes standard!!!
Location
Province AB
County Calgary
Area Cal Zone N
Zoning MC-1
Direction E
Rooms
Other Rooms 1
Basement None
Interior
Interior Features Breakfast Bar
Heating Forced Air, Natural Gas
Cooling Rough-In
Flooring Vinyl
Appliance ENERGY STAR Qualified Dishwasher, ENERGY STAR Qualified Dryer, ENERGY STAR Qualified Refrigerator, ENERGY STAR Qualified Washer, Garage Control(s), Microwave
Laundry In Unit
Exterior
Parking Features Garage Door Opener, Underground
Garage Spaces 1.0
Garage Description Garage Door Opener, Underground
Community Features Lake, Playground, Shopping Nearby
Amenities Available Elevator(s)
Roof Type Asphalt Shingle
Porch Deck
Exposure E
Total Parking Spaces 1
Building
Story 4
Foundation Poured Concrete
Architectural Style Low-Rise(1-4)
Level or Stories Single Level Unit
Structure Type Wood Frame
New Construction 1
Others
HOA Fee Include Heat,Insurance,Maintenance Grounds,Professional Management,Reserve Fund Contributions,Sewer,Snow Removal,Trash,Water
Restrictions Pet Restrictions or Board approval Required,Pets Allowed
Ownership Private
Pets Allowed Restrictions
Read Less



