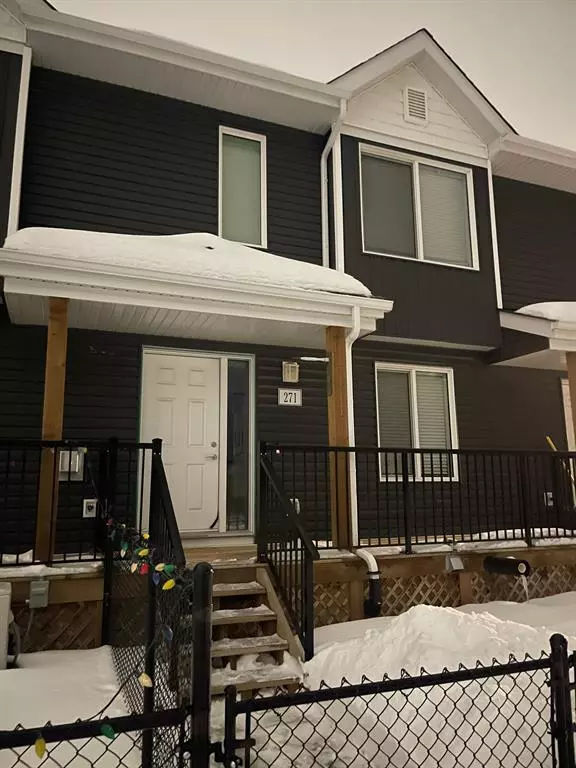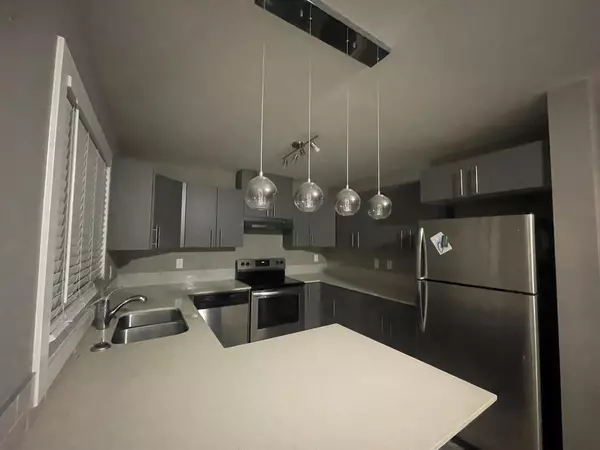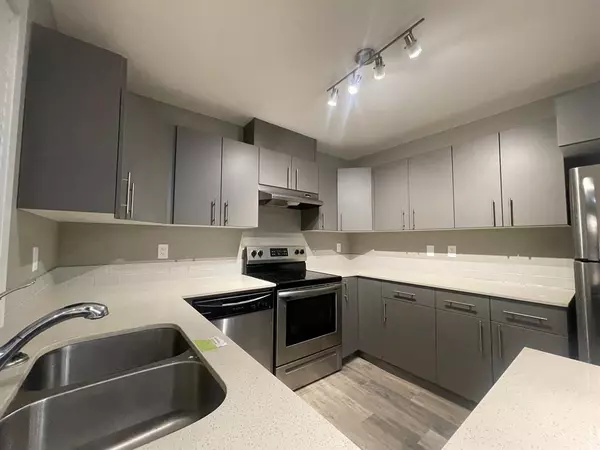For more information regarding the value of a property, please contact us for a free consultation.
401 Athabasca AVE #271 Fort Mcmurray, AB T9J1H4
Want to know what your home might be worth? Contact us for a FREE valuation!

Our team is ready to help you sell your home for the highest possible price ASAP
Key Details
Sold Price $281,000
Property Type Townhouse
Sub Type Row/Townhouse
Listing Status Sold
Purchase Type For Sale
Square Footage 1,139 sqft
Price per Sqft $246
Subdivision Abasand
MLS® Listing ID A2025049
Sold Date 03/17/23
Style Townhouse
Bedrooms 3
Full Baths 2
Half Baths 1
Condo Fees $375
Originating Board Fort McMurray
Year Built 2018
Annual Tax Amount $1,136
Tax Year 2021
Property Description
401-271 Athabasca Ave- Attention home seekers! Experience the perfect blend of luxury and nature in this stunning two-story townhouse located on the Greenbelt! This magnificent property boasts a spacious double car garage, offering ample room for your vehicles and extra storage.
As you step inside, you will be greeted by a spacious and bright living room, featuring stunning vinyl plank flooring that adds a touch of sophistication to the space. The floor plan continues into the kitchen, complete with an abundance of countertop and cupboard space. The dinette area, adjacent to the kitchen, provides the perfect space for family gatherings and meals.
Make your way upstairs and you will discover three spacious bedrooms, including a luxurious master suite with a three-piece en suite and a walk-in closet. Enjoy the beautiful view of the Greenbelt from your home; perfect for relaxing.
Built in 2018, this townhouse is modern, energy-efficient, and move-in ready. Don't miss this incredible opportunity to own a piece of paradise in the heart of the Greenbelt and close to all amenities!!! Contact us today to schedule a viewing!
Location
Province AB
County Wood Buffalo
Area Fm Southwest
Zoning R3
Direction SE
Rooms
Other Rooms 1
Basement None
Interior
Interior Features See Remarks
Heating Forced Air, Natural Gas
Cooling None
Flooring Carpet, Vinyl Plank
Appliance See Remarks
Laundry In Unit
Exterior
Parking Features Double Garage Attached
Garage Spaces 2.0
Garage Description Double Garage Attached
Fence Partial
Community Features Other, Schools Nearby, Playground, Sidewalks, Street Lights, Shopping Nearby
Amenities Available Playground, Snow Removal
Roof Type Asphalt Shingle
Porch Balcony(s), Deck
Exposure SE
Total Parking Spaces 2
Building
Lot Description Greenbelt
Foundation Poured Concrete
Architectural Style Townhouse
Level or Stories Two
Structure Type Wood Frame
Others
HOA Fee Include Professional Management,Snow Removal
Restrictions None Known
Tax ID 63719467
Ownership Other
Pets Allowed Restrictions
Read Less



