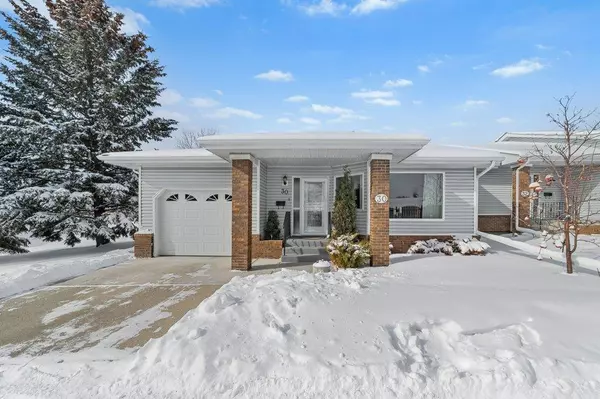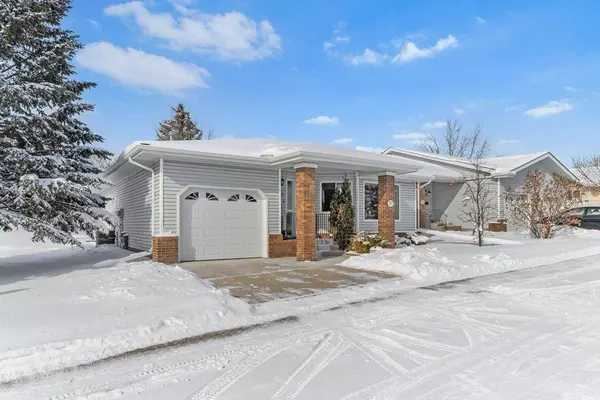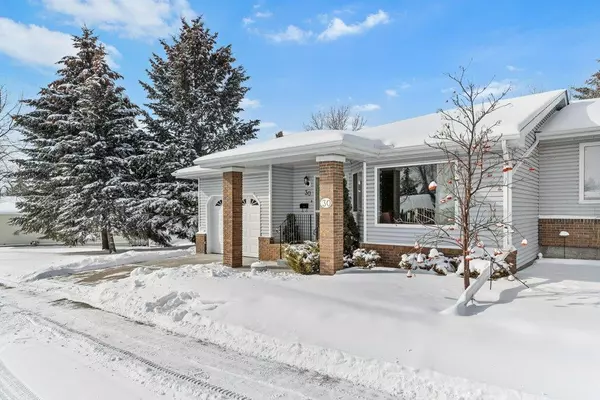For more information regarding the value of a property, please contact us for a free consultation.
30 Vandoos Villas NW Calgary, AB T3A 4W3
Want to know what your home might be worth? Contact us for a FREE valuation!

Our team is ready to help you sell your home for the highest possible price ASAP
Key Details
Sold Price $521,500
Property Type Townhouse
Sub Type Row/Townhouse
Listing Status Sold
Purchase Type For Sale
Square Footage 1,152 sqft
Price per Sqft $452
Subdivision Varsity
MLS® Listing ID A2022768
Sold Date 03/17/23
Style Bungalow
Bedrooms 2
Full Baths 2
Condo Fees $429
Originating Board Calgary
Year Built 1988
Annual Tax Amount $3,250
Tax Year 2022
Property Description
What a great opportunity to live in HORIZON VILLAGE - VARSITY! Are you ready for low-maintenance living? Do you want to lock up and go somewhere sunny? Horizon Village - Varsity is a 55+ ADULT LIVING community of villa-style bungalows, where your grass is cut and your snow is cleared while you pour yourself a coffee or visit with friends. Each Horizon Village community has a VIBRANT SOCIAL LIFE, centred around the community's CLUBHOUSE, complete with a kitchen, large gathering area for pot luck meals, a games room, and a reading area... just ideal for enjoying quality friendships within your own community! Come see 30 Vandoos Villas NW, an END-UNIT BUNGALOW surrounded by GREENSPACE. Wider than most villas, the curb appeal is attractive, with double columns at the covered entry. Pull into your full length driveway or tuck the car away in your attached garage. The main level features a front living room and dining room with large front windows for plenty of NATURAL LIGHT. From the dining room, you can step into your SPACIOUS U-SHAPED KITCHEN with plenty of cabinets and counter surface. Your breakfast nook then leads to the back deck which is surrounded by greenspace and mature trees. The HARDWOOD FLOORING featured in the front rooms continues down the hallway and into the main level master bedroom (with a large walk-in closet) and into the office which overlooks the greenspace out back. The 4-piece bathroom is spacious. There is LAUNDRY on both the MAIN LEVEL and the lower level. Downstairs is another bedroom (with a large new window), another full bathroom (check out the fun retro blue in the photos), and a large rec room with a corner fireplace. Would you like a villa where so much of the work is already done? Since 2014, this unit has received many updates including: Extensive new hardwood on the main level, updated flooring in the kitchen and bathroom, interior paint, a new front entry door, a new front window and a new basement bedroom window, a new furnace (2019), new central air (2021), a new dishwashwer & stove, and new shingles (in 2021). Book your showing today. This villa has been well-maintained and obviously well cared-for. This is an opportunity you won't want to miss!
Location
Province AB
County Calgary
Area Cal Zone Nw
Zoning DC (pre 1P2007)
Direction SE
Rooms
Basement Finished, Full
Interior
Interior Features Central Vacuum
Heating Fireplace(s), Forced Air, Natural Gas
Cooling Central Air
Flooring Carpet, Hardwood, Laminate
Fireplaces Number 1
Fireplaces Type Gas
Appliance Central Air Conditioner, Dishwasher, Dryer, Electric Stove, Garage Control(s), Refrigerator, Washer, Water Softener
Laundry In Unit
Exterior
Parking Features Single Garage Attached
Garage Spaces 1.0
Garage Description Single Garage Attached
Fence None
Community Features Clubhouse
Amenities Available Clubhouse
Roof Type Asphalt Shingle
Porch Deck
Exposure NW
Total Parking Spaces 2
Building
Lot Description Close to Clubhouse, Greenbelt, Landscaped
Foundation Poured Concrete
Architectural Style Bungalow
Level or Stories One
Structure Type Brick,Vinyl Siding
Others
HOA Fee Include Common Area Maintenance,Insurance,Maintenance Grounds,Professional Management,Reserve Fund Contributions,Snow Removal
Restrictions Adult Living,Condo/Strata Approval,Utility Right Of Way
Tax ID 76337346
Ownership Probate
Pets Allowed Restrictions
Read Less



