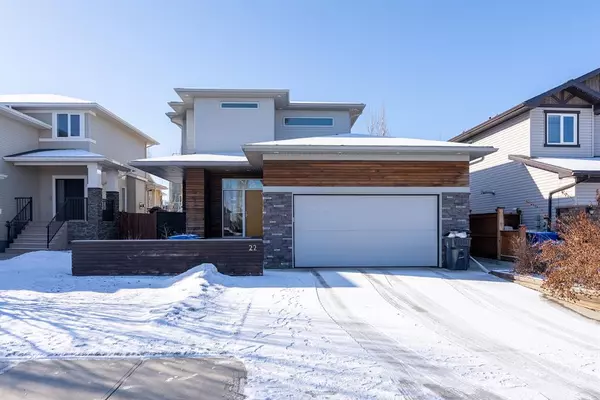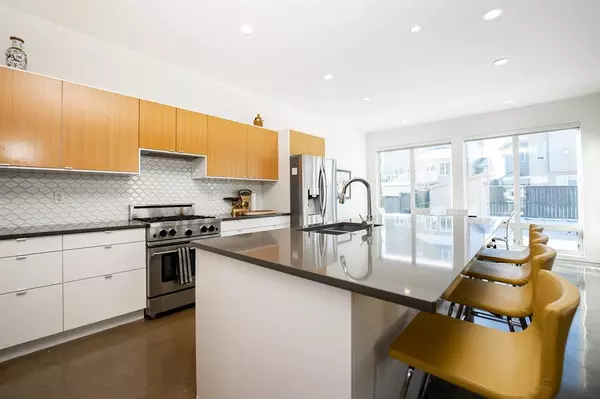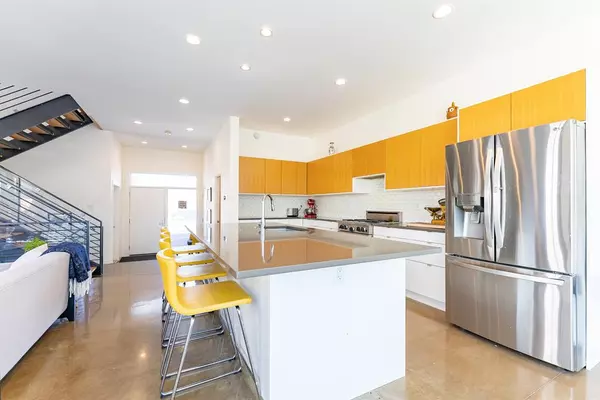For more information regarding the value of a property, please contact us for a free consultation.
22 Riverland Close W Lethbridge, AB T1K 5T5
Want to know what your home might be worth? Contact us for a FREE valuation!

Our team is ready to help you sell your home for the highest possible price ASAP
Key Details
Sold Price $513,000
Property Type Single Family Home
Sub Type Detached
Listing Status Sold
Purchase Type For Sale
Square Footage 1,373 sqft
Price per Sqft $373
Subdivision Riverstone
MLS® Listing ID A2025145
Sold Date 03/17/23
Style 3 Level Split
Bedrooms 4
Full Baths 3
Half Baths 1
Originating Board Lethbridge and District
Year Built 2015
Annual Tax Amount $4,330
Tax Year 2022
Lot Size 5,149 Sqft
Acres 0.12
Property Description
Looking for modern style with a bright and open concept? This stunning four bedroom, 3 and a half bath home located in the sought after neighborhood of Riverstone in west Lethbridge is sure to impress. Your eye will be drawn to the large windows on the main floor that bring in ample natural light and help to accentuate the modern lines. Counter space and storage are abundant in this well appointed kitchen that even boasts storage on both sides of the large quartz island. Stainless steel appliances, a gas range and two toned cabinets help to round out this beautiful kitchen. The main living room features large sliding doors that open to create an extension of the living area into the outdoors, complete with sliding screens, this feature is a show stopper. The modern staircase with beautiful light hardwood leads to the upper level that features the master suite, complete with large built-in wardrobes and a clean and modern ensuite bathroom. Another bedroom, full bathroom and an open concept office or multi use space round out this level. Downstairs in the fully finished basement there is another living space, full bathroom and two more bedrooms. The large double attached and heated garage with man door access to the backyard and wrap around deck, rounds out this amazing home!
Location
Province AB
County Lethbridge
Zoning R-L
Direction E
Rooms
Other Rooms 1
Basement Finished, Full
Interior
Interior Features Kitchen Island, Open Floorplan
Heating Standard, Natural Gas
Cooling Central Air
Flooring Ceramic Tile, Concrete, Hardwood
Appliance Central Air Conditioner, Dishwasher, Dryer, Freezer, Range Hood, Refrigerator, Stove(s), Washer, Window Coverings
Laundry In Basement
Exterior
Parking Features Double Garage Attached, Driveway
Garage Spaces 2.0
Garage Description Double Garage Attached, Driveway
Fence Fenced
Community Features Park, Schools Nearby, Playground, Shopping Nearby
Roof Type Asphalt Shingle
Porch Deck
Lot Frontage 680.0
Total Parking Spaces 4
Building
Lot Description Back Yard, Front Yard, Lawn, Landscaped
Foundation Poured Concrete
Architectural Style 3 Level Split
Level or Stories 3 Level Split
Structure Type Brick,Cedar,Concrete
Others
Restrictions None Known
Tax ID 75853050
Ownership Private
Read Less



