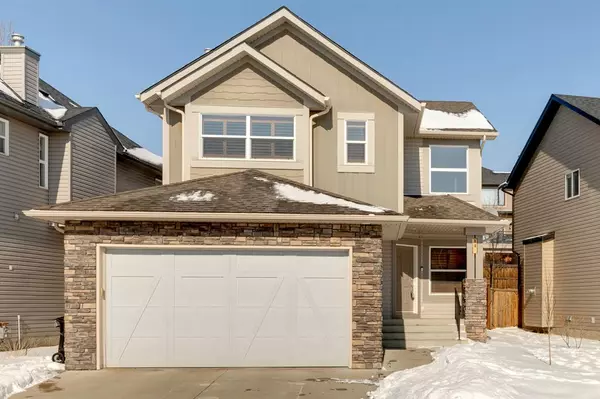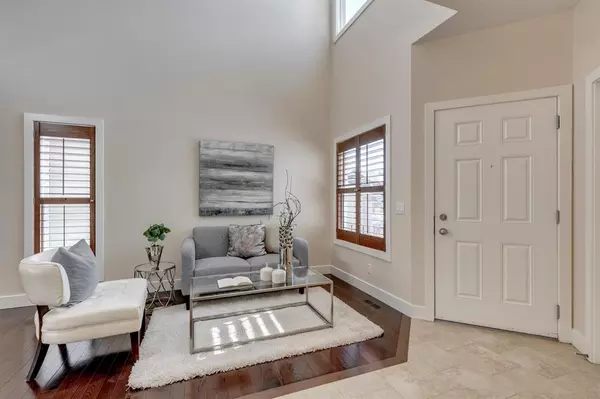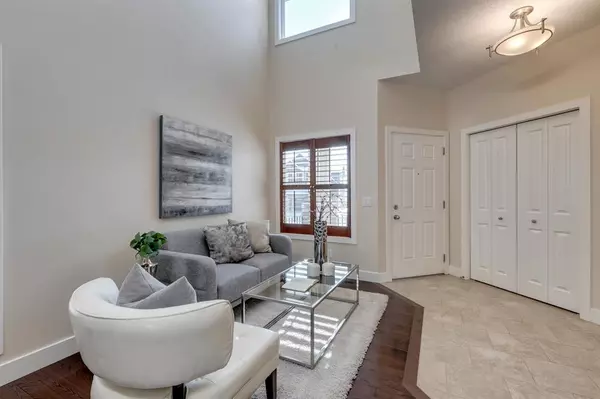For more information regarding the value of a property, please contact us for a free consultation.
143 Tremblant WAY SW Calgary, AB T3H 0B8
Want to know what your home might be worth? Contact us for a FREE valuation!

Our team is ready to help you sell your home for the highest possible price ASAP
Key Details
Sold Price $845,000
Property Type Single Family Home
Sub Type Detached
Listing Status Sold
Purchase Type For Sale
Square Footage 2,221 sqft
Price per Sqft $380
Subdivision Springbank Hill
MLS® Listing ID A2030620
Sold Date 03/17/23
Style 2 Storey
Bedrooms 4
Full Baths 3
Half Baths 1
Originating Board Calgary
Year Built 2006
Annual Tax Amount $5,433
Tax Year 2022
Lot Size 4,886 Sqft
Acres 0.11
Property Description
Welcome to 143 Tremblant Way SW, located in the highly desirable community of Springbank Hill. This home features 4 bedrooms & 4 baths. The main floor consists of a sitting room, dining room, living room, eating nook, kitchen, powder room & laundry. Entering the home you are greeted to soaring ceilings with a sitting area for guests, and engineered hardwood that flows through-out most of the home. The spacious main floor offers ample room for entertaining, living & cooking. The large kitchen/eating area has SS appliances, quartz counter-tops & tiled floors for easy clean-up. Upstairs you will find 3 bedrooms, an office & 2 full bathrooms. The Primary bedroom has dual walk-in closets and a gorgeous 4 piece en-suite with quartz counters, make-up table, soaker tub and walk-in shower. The basement has been fully developed with a large family/recreation room, a 4th bedroom with walk-in closet, a den & a 4th full bath. Outside you will find a large backyard with a deck including gas for a BBQ and a covered gazebo and patio furniture, all included. FEATURES INCLUDE: ENGINEERED HARDWOOD, QUARTZ COUNTER-TOPS, SS APPLIANCES, FULLY DEVELOPED BASEMENT, LARGE OUTDOOR DECK WITH GAS. Book your showing today as this home will not last.
Location
Province AB
County Calgary
Area Cal Zone W
Zoning DC (pre 1P2007)
Direction SE
Rooms
Other Rooms 1
Basement Finished, Full
Interior
Interior Features Kitchen Island, No Animal Home, No Smoking Home, Pantry, Stone Counters, Storage
Heating Central, Fireplace(s), Natural Gas
Cooling None
Flooring Hardwood, Tile
Fireplaces Number 1
Fireplaces Type Gas, Living Room
Appliance Dishwasher, Double Oven, Electric Cooktop, Refrigerator, Washer/Dryer
Laundry Laundry Room
Exterior
Parking Features Double Garage Attached, Driveway
Garage Spaces 1.0
Garage Description Double Garage Attached, Driveway
Fence Fenced
Community Features Park, Schools Nearby, Playground, Pool, Street Lights, Shopping Nearby
Roof Type Asphalt Shingle
Porch Deck
Lot Frontage 49.71
Total Parking Spaces 4
Building
Lot Description Back Yard, City Lot, Front Yard
Foundation Poured Concrete
Architectural Style 2 Storey
Level or Stories Two
Structure Type Stone,Vinyl Siding
Others
Restrictions Utility Right Of Way
Tax ID 76668796
Ownership Private
Read Less



