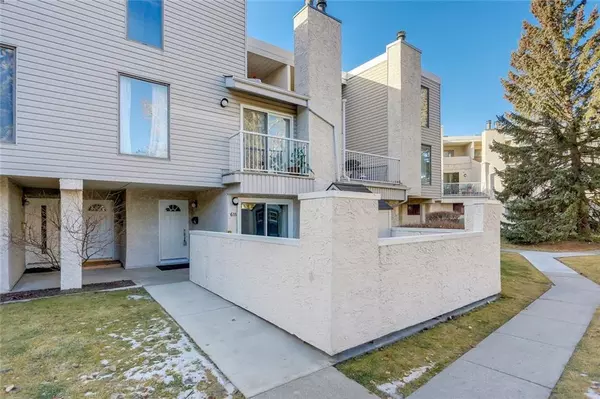For more information regarding the value of a property, please contact us for a free consultation.
3500 Varsity DR NW #611 Calgary, AB T2L 1Y3
Want to know what your home might be worth? Contact us for a FREE valuation!

Our team is ready to help you sell your home for the highest possible price ASAP
Key Details
Sold Price $250,000
Property Type Townhouse
Sub Type Row/Townhouse
Listing Status Sold
Purchase Type For Sale
Square Footage 829 sqft
Price per Sqft $301
Subdivision Varsity
MLS® Listing ID A2032112
Sold Date 03/17/23
Style Bungalow
Bedrooms 2
Full Baths 1
Condo Fees $203
Originating Board Calgary
Year Built 1976
Annual Tax Amount $1,637
Tax Year 2022
Lot Size 16.223 Acres
Acres 16.22
Property Description
Turnkey 2 bedroom 1 bathroom unit in the well managed pet friendly Mclaurin Village Complex! Absolute prime location in Varsity, steps from U of C and Brentwood C-Train station has some of the most reasonable condo fees in the city making a great investment. This unit has been immaculately maintained and features newer windows and doors, durable laminate flooring throughout, fresh paint, newer concrete patio and the crawl space has been insulated with spray foam making the unit super energy efficient. Inside you'll enjoy an open concept living/dining floor plan adjacent to the efficient kitchen with plenty of cabinetry and storage. The living space is complimented by a wood burning fireplace and newer sliding glass doors leading to a private patio complete with storage shed. The large master bedroom features his and hers closets and is just steps from the sizable full bathroom highlighted by an extra large vanity and deep soaker tub with tile surround. The spacious second bedroom ,in suite laundry and ample storage room complete this excellent unit. The furnace is regularly serviced, new Hot water tank was installed in 2020 and the A/C will keep you cool in the summer months. Quick possession available!
Location
Province AB
County Calgary
Area Cal Zone Nw
Zoning M-C1 d100
Direction NE
Rooms
Basement Crawl Space, None
Interior
Interior Features No Animal Home, No Smoking Home
Heating Forced Air, Natural Gas
Cooling Central Air, Full
Flooring Laminate, Linoleum
Fireplaces Number 1
Fireplaces Type Wood Burning
Appliance Dryer, Electric Stove, Microwave, Refrigerator, Washer, Window Coverings
Laundry In Unit
Exterior
Parking Features Assigned, Stall
Garage Description Assigned, Stall
Fence None
Community Features Schools Nearby, Shopping Nearby
Amenities Available Storage, Visitor Parking
Roof Type Tar/Gravel
Porch Patio
Exposure NE
Total Parking Spaces 1
Building
Lot Description Landscaped, Level
Foundation Poured Concrete
Water Public
Architectural Style Bungalow
Level or Stories One
Structure Type Stucco,Wood Frame
Others
HOA Fee Include Common Area Maintenance,Professional Management,Reserve Fund Contributions,Snow Removal
Restrictions Board Approval
Ownership Private
Pets Allowed Restrictions, Yes
Read Less



