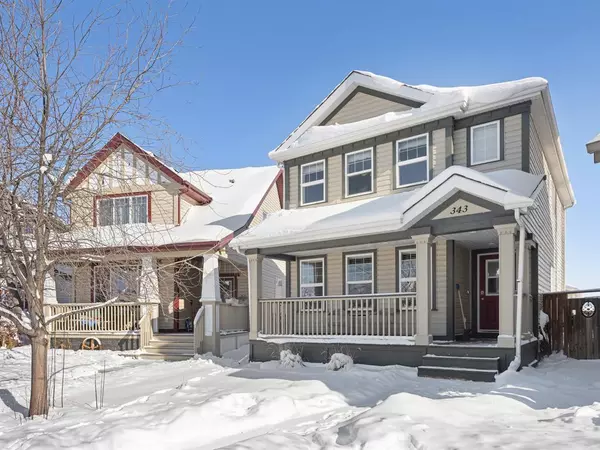For more information regarding the value of a property, please contact us for a free consultation.
343 Copperstone GRV SE Calgary, AB T2Z 4X9
Want to know what your home might be worth? Contact us for a FREE valuation!

Our team is ready to help you sell your home for the highest possible price ASAP
Key Details
Sold Price $535,000
Property Type Single Family Home
Sub Type Detached
Listing Status Sold
Purchase Type For Sale
Square Footage 1,485 sqft
Price per Sqft $360
Subdivision Copperfield
MLS® Listing ID A2028436
Sold Date 03/17/23
Style 2 Storey
Bedrooms 3
Full Baths 3
Half Baths 1
Originating Board Calgary
Year Built 2006
Annual Tax Amount $3,063
Tax Year 2022
Lot Size 4,402 Sqft
Acres 0.1
Property Description
Charming 1485 sqft home boasting 3 bedrooms, 3.5 baths and a fully finished basement located on a great pie lot on a quiet cul-de-sac in the family-friendly neighbourhood of Copperfield! This lovingly cared for home has seen numerous renovations and updates within the last year including new light fixtures on the main floor, brand new dishwasher and microwave, freshly painted main and upper levels, beautifully finished white kitchen cabinets and gorgeous powder room. Welcoming you into this home are lovely, bright windows filling the space with natural light! The front living room overlooks the delightful front deck and landscaped front yard and features a corner fireplace with wooden mantle. Opening to the spacious eating nook that flows seamlessly into the beautifully updated kitchen, featuring a kitchen island with breakfast bar seating, stainless steel appliances and a window above the sink overlooking the backyard space. The newly redone 2pc powder room completes this main level! The upper level boasts a spacious primary suite with double walk-in closets with built-ins and a 4pc ensuite with a soaker tub and stand alone shower. This level is completed with 2 good sized bedrooms and a 4pc bathroom. The fully finished basement boasts a great wet bar space with sink and refrigerator and wine rack adjoining with the lower level family room that showcases great built-ins! Completing this floor is a 4pc bathroom, den and laundry. Additional features of this home include a new roof (2020), double detached garage with smart garage opener, gas line on the back deck, air exchanger, and hot tub that features a brand new cover. Steps away from the playground, close to schools, all amenities, with direct access to extensive walking trails and easy access to both Deerfoot and Stoney Trail, this home is a must see! Pride of ownership is seen throughout.
Location
Province AB
County Calgary
Area Cal Zone Se
Zoning R-2
Direction NW
Rooms
Other Rooms 1
Basement Finished, Full
Interior
Interior Features Ceiling Fan(s), Kitchen Island, Soaking Tub, Wet Bar
Heating High Efficiency
Cooling None
Flooring Carpet, Hardwood, Tile
Fireplaces Number 1
Fireplaces Type Decorative, Gas, Living Room
Appliance Bar Fridge, Dishwasher, Dryer, Electric Stove, Microwave, Refrigerator, Washer, Window Coverings
Laundry Lower Level
Exterior
Parking Features Double Garage Detached, Off Street
Garage Spaces 2.0
Garage Description Double Garage Detached, Off Street
Fence Fenced
Community Features Park, Schools Nearby, Playground, Sidewalks, Street Lights, Shopping Nearby
Roof Type Asphalt Shingle
Porch Deck, Front Porch
Lot Frontage 18.8
Total Parking Spaces 2
Building
Lot Description Back Yard, City Lot, Cul-De-Sac, No Neighbours Behind, Landscaped, Pie Shaped Lot
Foundation Poured Concrete
Architectural Style 2 Storey
Level or Stories Two
Structure Type Vinyl Siding
Others
Restrictions Restrictive Covenant-Building Design/Size,Utility Right Of Way
Tax ID 76609064
Ownership Private
Read Less
GET MORE INFORMATION




