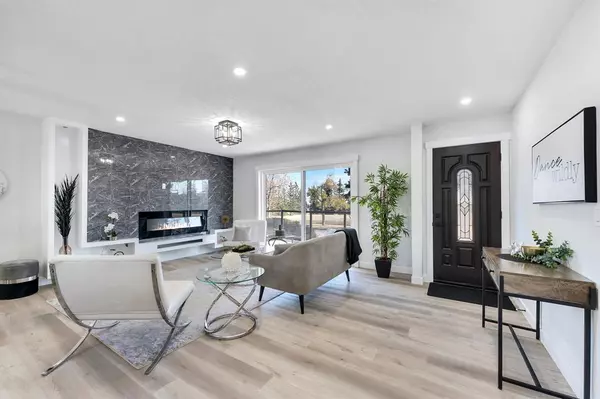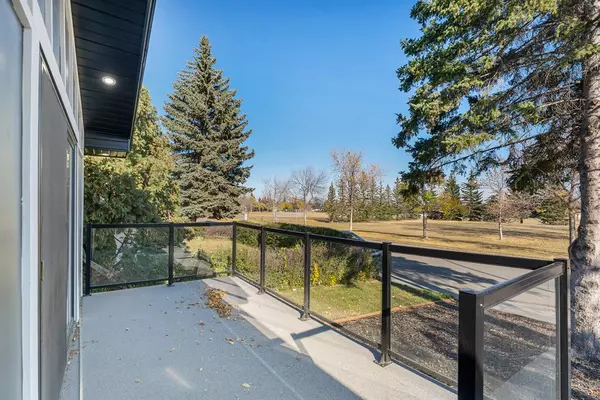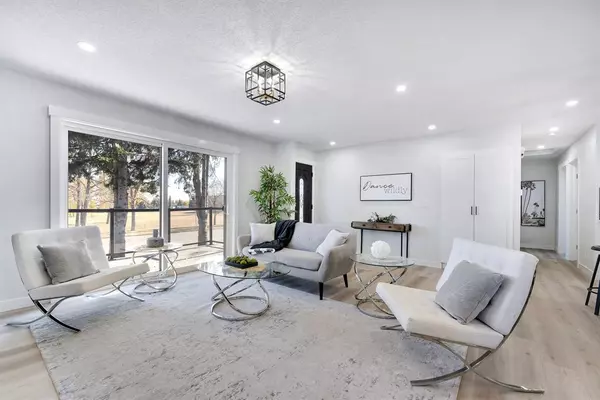For more information regarding the value of a property, please contact us for a free consultation.
220 Sackville DR SW Calgary, AB T2W 0W6
Want to know what your home might be worth? Contact us for a FREE valuation!

Our team is ready to help you sell your home for the highest possible price ASAP
Key Details
Sold Price $685,000
Property Type Single Family Home
Sub Type Detached
Listing Status Sold
Purchase Type For Sale
Square Footage 1,060 sqft
Price per Sqft $646
Subdivision Southwood
MLS® Listing ID A2023228
Sold Date 03/17/23
Style Bungalow
Bedrooms 4
Full Baths 3
Originating Board Calgary
Year Built 1962
Annual Tax Amount $3,045
Tax Year 2022
Lot Size 482 Sqft
Acres 0.01
Property Description
EXTENSIVELY RENOVATED | 4 Bed - 3 Bath | VIEWS - ACROSS A GREEN SPACE | Oversized Double Car Garage | WEST BACKYARD | Light & Bright | RV PARKING | Just over 2000 sq ft of living space. This is not your typical renovation! It features high-end luxurious finishes!
Located on arguably the most desirable street in the sought-after community of Southwood is this bungalow, open concept home with fresh Hardie Board exterior siding. This gorgeous home includes a contemporary front patio which faces a beautiful green space. The backyard area is HUGE. This home is FULLY renovated. There's a spacious double car garage in the back. Newer water heater. Brand new furnace. This home features an upgraded lighting package, not just inside the home but outside as well, you'll find LED lighting. New premium vinyl windows, roof, and fresh hardie board siding to complete the exterior. The open concept floor plan gives the home a grand feeling. Neutral color palette with various built-in features all over the home. HIGH-END finishes with all the bells & whistles. This home was designed to perfection!
The spacious main floor features an open concept upon entry and is full of NATURAL LIGHT from the oversized windows. The brand new kitchen includes a central island, premium quartz countertops, and upgraded stainless appliances. You'll find 2 generous bedrooms on the main. The master bedroom has a massive closet as well as a built-in closet for more storage. There's also a wonderful 4 piece luxurious en-suite that includes dual sinks and a custom shower. To complete the main floor, there's a dining area, a spacious living room with a fireplace, and a full bathroom. If you're working from home, this is the right home for you!
The enormous basement features a large recreation room large enough to entertain your guests. The basement is completed with a fancy wet bar, a full bathroom, a utility room, a dedicated laundry room, and 2 generous bedrooms with legal windows.
Step outside and you're greeted with a gorgeous patio in the front. The yard has been professionally landscaped. The backyard includes a fire pit area, tons of green space for your pets, the oversized double detached garage and a dedicated RV parking spot. The bus stop is only a few minutes walk away from this quiet street.
All this luxury under $700K? You're looking at it! Southwood is a well-established community that features many schools & amenities in the district. The school is literally 10 seconds away. Truly a breathtaking renovation priced aggressively. Book a showing with your favorite Realtor today!
Location
Province AB
County Calgary
Area Cal Zone S
Zoning R-C1
Direction E
Rooms
Other Rooms 1
Basement Separate/Exterior Entry, Finished, Full
Interior
Interior Features Bar, Breakfast Bar, Built-in Features, Chandelier, Closet Organizers, Double Vanity, Kitchen Island, No Animal Home, No Smoking Home, Open Floorplan, Recessed Lighting, Soaking Tub, Stone Counters, Storage, Vaulted Ceiling(s), Walk-In Closet(s), Wet Bar
Heating Forced Air, Natural Gas
Cooling None
Flooring Carpet, Ceramic Tile, Vinyl
Fireplaces Number 1
Fireplaces Type Electric, Family Room
Appliance Dishwasher, Dryer, Electric Stove, Garage Control(s), Microwave, Range Hood, Refrigerator, Washer
Laundry Laundry Room, Lower Level
Exterior
Parking Features Covered, Double Garage Detached, Enclosed, Garage Door Opener, Oversized, RV Access/Parking
Garage Spaces 2.0
Garage Description Covered, Double Garage Detached, Enclosed, Garage Door Opener, Oversized, RV Access/Parking
Fence Cross Fenced, Fenced
Community Features Golf, Park, Schools Nearby, Playground, Pool, Sidewalks, Street Lights, Tennis Court(s), Shopping Nearby
Roof Type Asphalt Shingle
Porch Patio
Lot Frontage 51.97
Exposure E
Total Parking Spaces 4
Building
Lot Description Back Lane, Back Yard, City Lot, Close to Clubhouse, Dog Run Fenced In, Fruit Trees/Shrub(s), Few Trees, Front Yard, Lawn, Low Maintenance Landscape, Interior Lot, Irregular Lot, Landscaped, Level, Street Lighting, Other, Private, Views
Foundation Poured Concrete
Architectural Style Bungalow
Level or Stories One
Structure Type Composite Siding,Concrete,Stucco,Wood Frame
Others
Restrictions See Remarks
Tax ID 76574783
Ownership Private
Read Less



