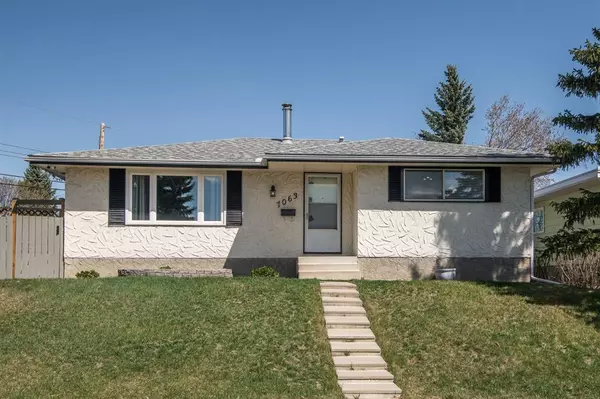For more information regarding the value of a property, please contact us for a free consultation.
7063 Huntford HL NE Calgary, AB T2K 3Z5
Want to know what your home might be worth? Contact us for a FREE valuation!

Our team is ready to help you sell your home for the highest possible price ASAP
Key Details
Sold Price $515,000
Property Type Single Family Home
Sub Type Detached
Listing Status Sold
Purchase Type For Sale
Square Footage 1,189 sqft
Price per Sqft $433
Subdivision Huntington Hills
MLS® Listing ID A2030583
Sold Date 03/17/23
Style Bungalow
Bedrooms 4
Full Baths 2
Originating Board Calgary
Year Built 1970
Annual Tax Amount $3,088
Tax Year 2022
Lot Size 5,963 Sqft
Acres 0.14
Property Description
Amazingly clean, well maintained bungalow on a quiet street in Huntington Hills! This charming three plus one bedroom bungalow with wood burning fireplace is sure to appeal to all buyers; first time, retired or anyone in between. With a newly renovated basement (paint, trim and flooring) new basement windows, flooring, renovated kitchen, upstairs bathroom with subway tile, new hot water tank and a new dishwasher, all that is left to do is pack your bags and move in. The garage is fully insulated and has it's own furnace. Relax on the awesome deck and patio in the back, or spend time in the fully finished basement with amazing ceiling wood detail when our next heat wave arrives this summer. The neighbourhood playground is just at the end of the street, the recreation centre with arena is a block away, with the library, Alex Munro school, John Diefenbaker High School, Sir John A Macdonald, and Save On Foods all close by. This is an amazingly clean, spotless house that needs nothing but a new owner!
Location
Province AB
County Calgary
Area Cal Zone N
Zoning R-C1
Direction W
Rooms
Basement Finished, Full
Interior
Interior Features Ceiling Fan(s), Central Vacuum, Laminate Counters, No Smoking Home, Vinyl Windows
Heating Fireplace(s), Forced Air
Cooling Other
Flooring Ceramic Tile, Laminate, Vinyl
Fireplaces Number 1
Fireplaces Type Wood Burning
Appliance Dishwasher, Electric Stove, Garage Control(s), Refrigerator, Washer/Dryer
Laundry In Basement
Exterior
Parking Features Off Street, Single Garage Detached
Garage Spaces 1.0
Garage Description Off Street, Single Garage Detached
Fence Fenced
Community Features Schools Nearby, Playground, Street Lights, Shopping Nearby
Roof Type Asphalt Shingle
Porch Deck
Lot Frontage 78.74
Exposure W
Total Parking Spaces 3
Building
Lot Description Back Lane, Corner Lot, Irregular Lot, Landscaped, Street Lighting, Treed
Foundation Poured Concrete
Architectural Style Bungalow
Level or Stories One
Structure Type Stucco,Wood Frame,Wood Siding
Others
Restrictions Airspace Restriction,Easement Registered On Title
Tax ID 76655763
Ownership Private
Read Less



