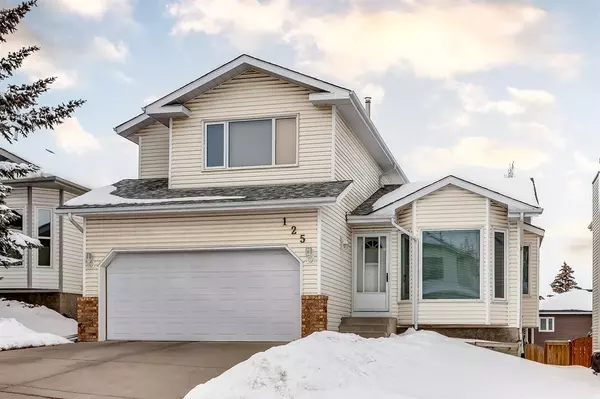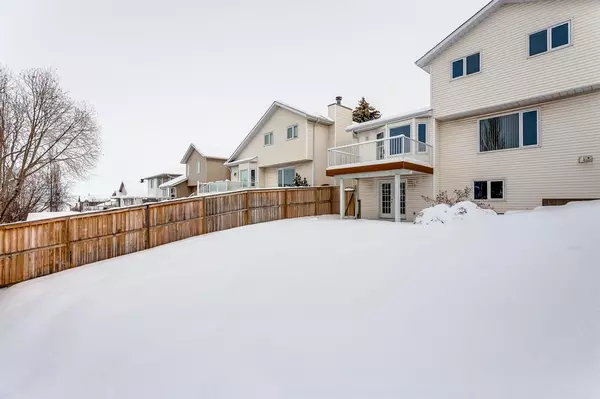For more information regarding the value of a property, please contact us for a free consultation.
125 MacEwan Park Close NW Calgary, AB T3K 3Z7
Want to know what your home might be worth? Contact us for a FREE valuation!

Our team is ready to help you sell your home for the highest possible price ASAP
Key Details
Sold Price $560,000
Property Type Single Family Home
Sub Type Detached
Listing Status Sold
Purchase Type For Sale
Square Footage 1,720 sqft
Price per Sqft $325
Subdivision Macewan Glen
MLS® Listing ID A2027760
Sold Date 03/17/23
Style 2 Storey
Bedrooms 3
Full Baths 2
Half Baths 1
Originating Board Calgary
Year Built 1991
Annual Tax Amount $3,085
Tax Year 2022
Lot Size 5,059 Sqft
Acres 0.12
Property Description
Fabulous quiet location in the desirable community of MacEwan Glen. Welcome to this one owner home, originally built by Pristine Homes. This 2 Storey Split features a wonderful layout with an undeveloped walk out basement awaiting your creative ideas. Step into the welcoming floor plan to find a bright living-dining room combination with vaulted ceilings, a spacious kitchen aside a cozy family room with fireplace, a 2-piece bath, and the convenience of main floor laundry. The upper floor hosts one full bath, and 3 good sized bedrooms including a dream sized master with large walk in closet and full ensuite equipped with jetted tub and a separate shower. Highlights and improvements over the years include, all newer triple pane windows above grade, newer aluminum insulated garage door, re-shingled roof in 2009 with 30-year shingles, high efficiency furnace 2009, newer hot water tank 2022, newer toilets 2013, faucets, composite deck with aluminum railing, and an irrigation system to help keep your lawn looking at it's best. Close to numerous pathways, playgrounds with tennis courts, soccer fields, elementary schools, public transit, shopping, and the ever-popular Nose Hill Park. A wonderful opportunity not to be missed.
Location
Province AB
County Calgary
Area Cal Zone N
Zoning R-C1
Direction S
Rooms
Other Rooms 1
Basement Unfinished, Walk-Out
Interior
Interior Features Central Vacuum, High Ceilings, Jetted Tub, No Animal Home, No Smoking Home
Heating Forced Air
Cooling None
Flooring Carpet, Linoleum
Fireplaces Number 1
Fireplaces Type Family Room, Gas Log, Wood Burning
Appliance Dishwasher, Dryer, Electric Stove, Refrigerator, Washer
Laundry Main Level
Exterior
Parking Features Double Garage Attached
Garage Spaces 2.0
Garage Description Double Garage Attached
Fence Fenced
Community Features Park, Schools Nearby, Playground, Shopping Nearby
Roof Type Asphalt Shingle
Porch Deck, Patio
Lot Frontage 43.97
Exposure S
Total Parking Spaces 2
Building
Lot Description Underground Sprinklers, See Remarks
Foundation Poured Concrete
Architectural Style 2 Storey
Level or Stories Two
Structure Type Wood Frame
Others
Restrictions Easement Registered On Title,Restrictive Covenant-Building Design/Size,Utility Right Of Way
Tax ID 76500096
Ownership Private
Read Less



