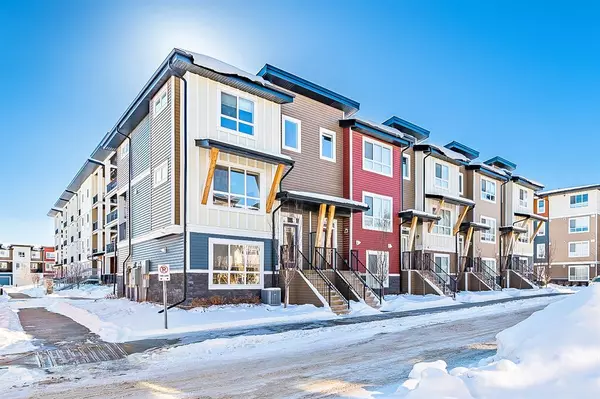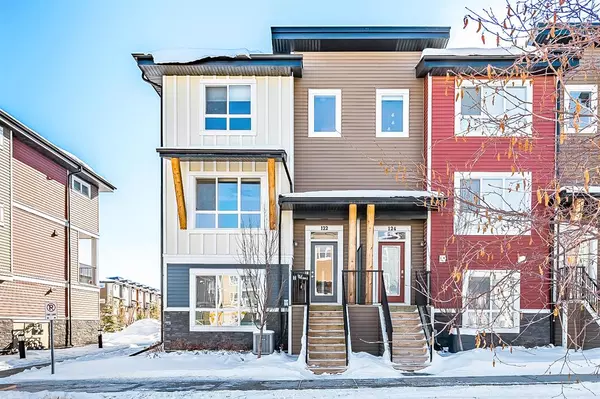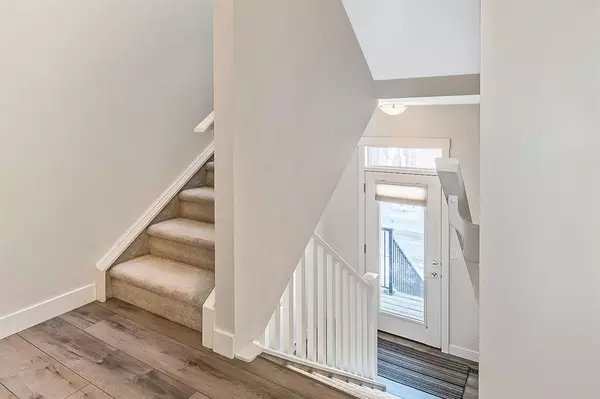For more information regarding the value of a property, please contact us for a free consultation.
122 Walgrove CV SE Calgary, AB T2X 4E1
Want to know what your home might be worth? Contact us for a FREE valuation!

Our team is ready to help you sell your home for the highest possible price ASAP
Key Details
Sold Price $438,500
Property Type Townhouse
Sub Type Row/Townhouse
Listing Status Sold
Purchase Type For Sale
Square Footage 1,294 sqft
Price per Sqft $338
Subdivision Walden
MLS® Listing ID A2029213
Sold Date 03/17/23
Style Townhouse
Bedrooms 3
Full Baths 2
Half Baths 1
Condo Fees $310
Originating Board Calgary
Year Built 2017
Annual Tax Amount $2,509
Tax Year 2022
Lot Size 1,496 Sqft
Acres 0.03
Lot Dimensions 6.65 X 16.07 M
Property Description
This highly upgraded Cardel townhouse in the S.E. community of Walden is an end unit with style! Beautiful cedar beams make the front entrance of this home a statement in the neighborhood. At the back, there is a spacious double car attached garage, lots of visitor parking and an enclosed balcony where you can watch the kids play in the park. Large windows throughout this home let in the natural light and the tall ceilings are an awesome feature. Vinyl Plank flooring on the main and a stylish electric fireplace in the living room. Your laundry is conveniently placed upstairs near all the bedrooms and there is plenty of spacious closets for your linens too. There are 3 bedrooms upstairs along with a 4 piece bathroom and a generous master en-suite with gorgeous tilework and beautiful glass doors and double vanity. Level 2 is where the living is Large! Beautifully upgraded kitchen, including Quartz Countertops throughout and stainless steel appliances, a microwave and a oven built-in to the wall. Gorgeous cooktop with range overtop and of course your upgraded refrigerator and built-in dishwasher are also Stainless Steel. a spacious dining room, and a gorgeous living room with electric fireplace. The main entrance is between the main floor and the basement. In the basement you have a great office space/gym or a 4th bedroom if you prefer. Loads of storage here, as well your entrance from the double car garage.
Location
Province AB
County Calgary
Area Cal Zone S
Zoning M-X2
Direction W
Rooms
Other Rooms 1
Basement Finished, Partial
Interior
Interior Features Ceiling Fan(s), Closet Organizers, High Ceilings, Kitchen Island, No Animal Home, No Smoking Home, Open Floorplan, Pantry, Recessed Lighting, See Remarks, Stone Counters, Storage
Heating Forced Air, Natural Gas
Cooling Central Air
Flooring Carpet, Ceramic Tile, Vinyl Plank
Fireplaces Number 1
Fireplaces Type Electric, Great Room
Appliance Built-In Oven, Central Air Conditioner, Dishwasher, Electric Cooktop, Garage Control(s), Microwave, Range Hood, Refrigerator, See Remarks, Washer/Dryer Stacked, Window Coverings
Laundry In Unit, Upper Level
Exterior
Parking Features Double Garage Attached, Enclosed, Garage Door Opener
Garage Spaces 2.0
Garage Description Double Garage Attached, Enclosed, Garage Door Opener
Fence None
Community Features Park, Schools Nearby, Playground, Sidewalks, Street Lights, Shopping Nearby
Amenities Available Park, Parking, Playground, Snow Removal, Visitor Parking
Roof Type Asphalt Shingle
Porch Balcony(s), Enclosed, Porch
Lot Frontage 21.82
Exposure W
Total Parking Spaces 2
Building
Lot Description Backs on to Park/Green Space
Story 2
Foundation Poured Concrete
Sewer Public Sewer
Water Public
Architectural Style Townhouse
Level or Stories Two
Structure Type Concrete,Vinyl Siding,Wood Frame
Others
HOA Fee Include Common Area Maintenance,Insurance,Maintenance Grounds,Professional Management,Reserve Fund Contributions,Snow Removal
Restrictions Pet Restrictions or Board approval Required
Tax ID 76771968
Ownership Private
Pets Allowed Restrictions, Yes
Read Less



