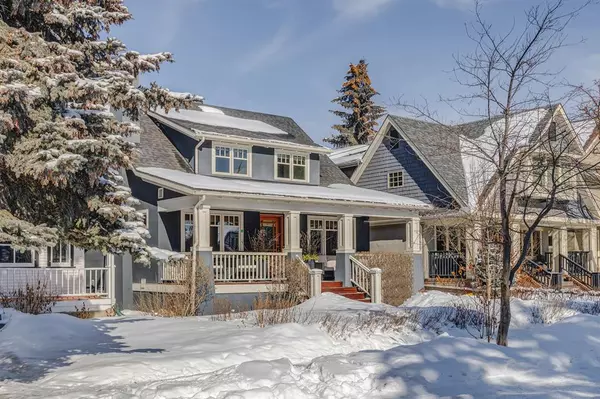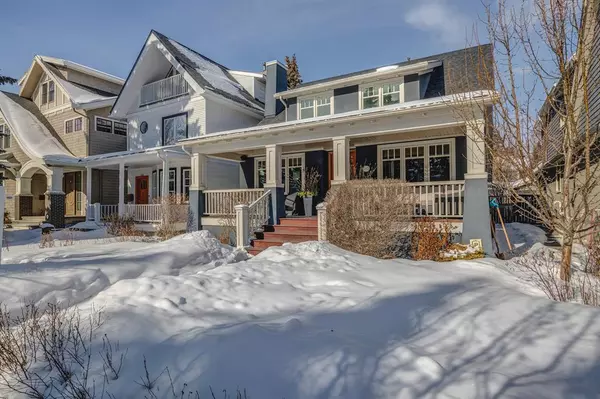For more information regarding the value of a property, please contact us for a free consultation.
332 40 AVE SW Calgary, AB T2S 0X4
Want to know what your home might be worth? Contact us for a FREE valuation!

Our team is ready to help you sell your home for the highest possible price ASAP
Key Details
Sold Price $1,801,000
Property Type Single Family Home
Sub Type Detached
Listing Status Sold
Purchase Type For Sale
Square Footage 2,006 sqft
Price per Sqft $897
Subdivision Elbow Park
MLS® Listing ID A2030753
Sold Date 03/17/23
Style 1 and Half Storey
Bedrooms 4
Full Baths 3
Half Baths 1
Originating Board Calgary
Year Built 1928
Annual Tax Amount $7,650
Tax Year 2022
Lot Size 4,682 Sqft
Acres 0.11
Property Description
Charming and elegant 4-bedroom character home is situated on one of the best streets in East Elbow Park. With a total of 2800+ sq.ft. of total living space this home also offers fantastic curb appeal with an inviting front porch to enjoy the south sun. Built in 1928, this home has been completely renovated from top to bottom and includes over $100,000.00 + in recent upgrades. Stylish and professionally designed this thoughtful floorplan includes a generous dining room and cozy living room that features a gas fireplace and custom built-in bookcases. You will be wowed by the show-stopping kitchen featuring a large quartz island with ample seating, loads of custom cabinetry and gorgeous high-end Miele appliances. To complete the main floor, is a bright family room and a large awesome mudroom complete with spacious lockers and an ideally placed powder room! On the second level you will find a spacious foyer offering beautiful custom built-ins, convenient 2nd floor laundry, two large bright secondary bedrooms along with a spacious 5-piece bathroom. The private master suite is outstanding and features views of the fully landscaped backyard, a custom built-in king-sized bed with side tables, a large ensuite complete with dual sinks and walk-in closet complimented by the designer wallpaper which is the finishing touch! The basement is fully finished and offers a comfortable 2nd family room, built-in desk, an additional flex space ideal for an office or work out area, a large 4th bedroom with a 3 piece bathroom and large closet. The back yard features a covered seating area to BBQ year-round, an English garden, mature trees, artificial turf and a wood burning fireplace making it the perfect spot for entertaining or relaxing. The garage has been completely renovated and is fully drywalled, heated and offers custom cabinetry. Walking distance to Elbow Park, half a block to the river and easy access to everything including Rideau Park, The Glencoe and 4th street shops and restaurants. The location could not be better!
Location
Province AB
County Calgary
Area Cal Zone Cc
Zoning R-C1
Direction S
Rooms
Basement Finished, Full
Interior
Interior Features Bookcases, Closet Organizers
Heating Forced Air, Natural Gas
Cooling Central Air
Flooring Carpet, Ceramic Tile, Hardwood
Fireplaces Number 1
Fireplaces Type Gas, Living Room, Mantle
Appliance Built-In Gas Range, Central Air Conditioner, Dishwasher, Dryer, Garage Control(s), Garburator, Microwave, Oven, Range Hood, Refrigerator, Washer, Window Coverings
Laundry Upper Level
Exterior
Parking Features Garage Door Opener, Heated Garage, On Street, Paved, Single Garage Detached, Workshop in Garage
Garage Spaces 1.0
Garage Description Garage Door Opener, Heated Garage, On Street, Paved, Single Garage Detached, Workshop in Garage
Fence Fenced
Community Features Park
Roof Type Asphalt Shingle
Porch Front Porch
Lot Frontage 37.5
Exposure S
Total Parking Spaces 1
Building
Lot Description Back Lane
Foundation Poured Concrete
Architectural Style 1 and Half Storey
Level or Stories One and One Half
Structure Type Wood Frame
Others
Restrictions None Known
Tax ID 76465938
Ownership Private
Read Less



