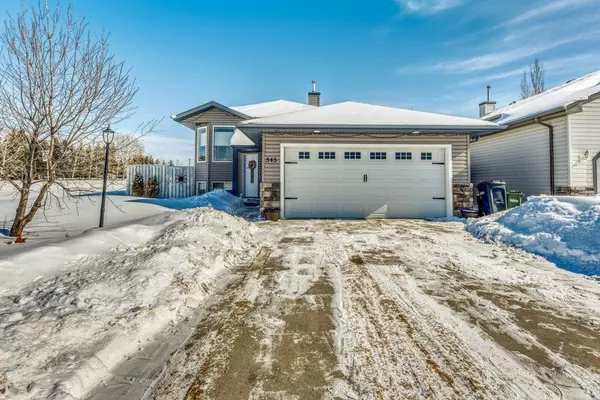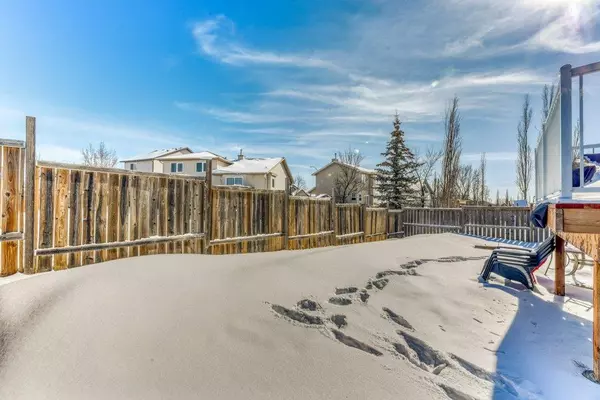For more information regarding the value of a property, please contact us for a free consultation.
545 Hillview Gate Strathmore, AB T1P 1Z6
Want to know what your home might be worth? Contact us for a FREE valuation!

Our team is ready to help you sell your home for the highest possible price ASAP
Key Details
Sold Price $420,500
Property Type Single Family Home
Sub Type Detached
Listing Status Sold
Purchase Type For Sale
Square Footage 1,123 sqft
Price per Sqft $374
Subdivision Hillview Estates
MLS® Listing ID A2030416
Sold Date 03/17/23
Style Bi-Level
Bedrooms 4
Full Baths 3
Originating Board Calgary
Year Built 2006
Annual Tax Amount $3,058
Tax Year 2022
Lot Size 5,306 Sqft
Acres 0.12
Property Description
Welcome to Hillview Estates, where you'll find this fully developed home with breathtaking country views! This fantastic property boasts 4 Beds, 3 Full Baths & Double Attached Garage with Storage Shelving. Tastefully designed and freshly painted throughout! No carpet makes cleaning a breeze. The Galley Style Kitchen has been refreshed & updated to include: new lights, new backsplash, painted cabinets, under cabinet lighting & new Stainless Steel Appliances. BBQ on the newly built back deck! Enjoy early morning sunrises & stargaze at night. Yard is fully fenced with underground sprinklers. The spacious Primary Bedroom has an En-Suite & Walk-In Closet. Bedrooms #2 & #3 and a Guest Bath completes this Main Level. The Lower Level features a Wet Bar with eating ledge & Family Room perfect for entertaining! Bedroom #4, another Full Bath & large Storage Room with Laundry completes this space. This property is move-in ready! View today.
Location
Province AB
County Wheatland County
Zoning R1
Direction W
Rooms
Other Rooms 1
Basement Finished, Full
Interior
Interior Features Bar, No Smoking Home, Storage, Vinyl Windows, Walk-In Closet(s)
Heating Forced Air, Natural Gas
Cooling None
Flooring Ceramic Tile, Laminate
Appliance Bar Fridge, Dishwasher, Dryer, Electric Stove, Garage Control(s), Microwave Hood Fan, Refrigerator, Washer, Window Coverings
Laundry In Basement
Exterior
Parking Features Double Garage Attached, Driveway, Garage Faces Front
Garage Spaces 2.0
Garage Description Double Garage Attached, Driveway, Garage Faces Front
Fence Fenced
Community Features Other, Park, Schools Nearby, Playground, Sidewalks, Street Lights
Roof Type Asphalt Shingle
Porch Deck
Lot Frontage 49.22
Total Parking Spaces 4
Building
Lot Description Back Yard, Corner Lot, Front Yard, Underground Sprinklers
Foundation Poured Concrete
Architectural Style Bi-Level
Level or Stories One
Structure Type Vinyl Siding
Others
Restrictions Utility Right Of Way
Tax ID 75633084
Ownership Private
Read Less
GET MORE INFORMATION




