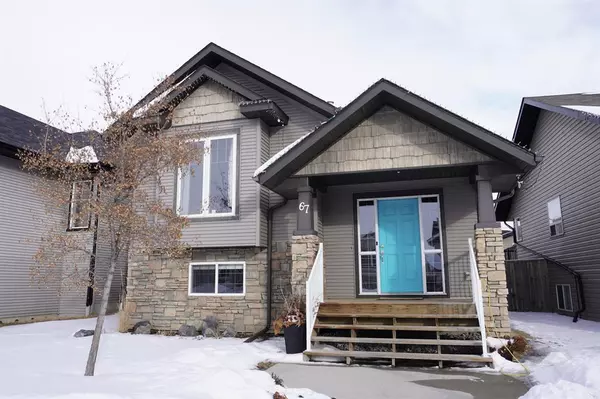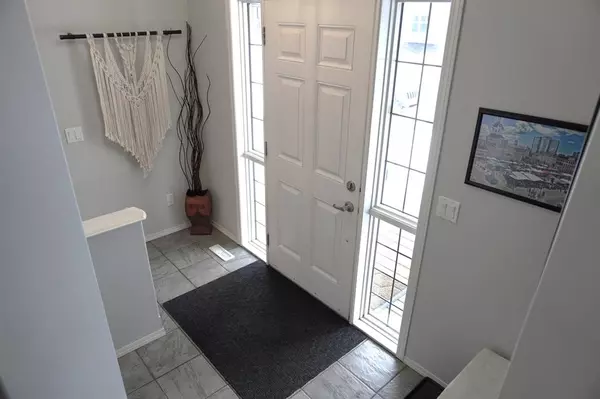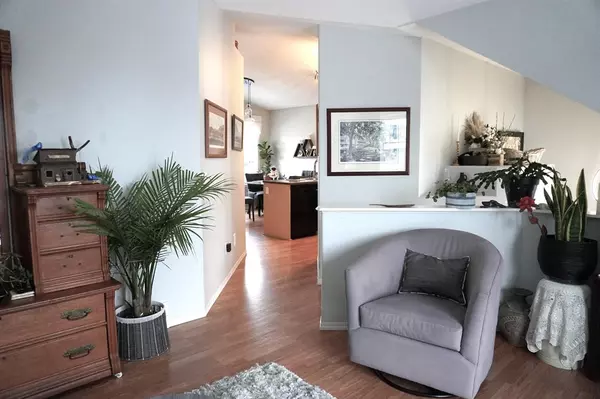For more information regarding the value of a property, please contact us for a free consultation.
67 Inkster Close Red Deer, AB T4R 0A7
Want to know what your home might be worth? Contact us for a FREE valuation!

Our team is ready to help you sell your home for the highest possible price ASAP
Key Details
Sold Price $347,000
Property Type Single Family Home
Sub Type Detached
Listing Status Sold
Purchase Type For Sale
Square Footage 902 sqft
Price per Sqft $384
Subdivision Ironstone
MLS® Listing ID A2029349
Sold Date 03/17/23
Style Bi-Level
Bedrooms 4
Full Baths 2
Originating Board Central Alberta
Year Built 2006
Annual Tax Amount $2,933
Tax Year 2022
Lot Size 4,636 Sqft
Acres 0.11
Property Description
Stunning & move in ready! Prime location in a quiet close & check out the curb-appeal! The inviting covered front deck leads into a bright, spacious entry. Architectural angles draw your eyes upward, to the vaulted ceiling & decor niches. Entering the main floor, on your left is an inviting living room. To the right you'll find a well designed kitchen with 3 new appliances, a large pantry & dining area leading to the deck. Tucked away are 2 decent sized bed rooms with a 4 piece bath in between. As you venture downstairs you'll be impressed by all the upgrades, completed over the past 2 years: Air conditioning, oversized hot water tank, it supplies domestic hot water & underfloor heat, Vacu-maid central vacuum & attachments, laminate flooring & paint throughout, custom-built wet bar, includes bar fridge & microwave, completely remodeled bathroom with a deep soaker tub. An additional 2 large bedrooms with ample closet space. Storage under the stairs is an added bonus! Don't let the square footage fool you, this home has been well designed to maximize every space. The exterior is fantastic too! Maintenance free deck is 10x16 with enclosed storage underneath. Large heated garage 24x24, includes the work benches. The back lane is paved, a nice bonus! The fully fenced yard has been beautifully cared for and landscaped with a variety of perennials both front & back. This home shows pride of ownership!
Location
Province AB
County Red Deer
Zoning R1N
Direction W
Rooms
Basement Finished, Full
Interior
Interior Features Built-in Features, Central Vacuum, Vaulted Ceiling(s), Vinyl Windows, Wet Bar
Heating In Floor, Forced Air, Natural Gas
Cooling Central Air
Flooring Carpet, Laminate, Linoleum
Appliance Bar Fridge, Central Air Conditioner, Dishwasher, Electric Stove, Garage Control(s), Microwave, Refrigerator, Washer/Dryer
Laundry In Basement
Exterior
Parking Features Double Garage Detached, Garage Faces Rear, Heated Garage
Garage Spaces 2.0
Garage Description Double Garage Detached, Garage Faces Rear, Heated Garage
Fence Fenced
Community Features Park, Schools Nearby, Playground, Shopping Nearby
Roof Type Asphalt Shingle
Porch Deck, Front Porch
Lot Frontage 38.0
Total Parking Spaces 2
Building
Lot Description Back Lane, Landscaped, See Remarks
Foundation Poured Concrete
Architectural Style Bi-Level
Level or Stories Bi-Level
Structure Type Brick,Silent Floor Joists,Vinyl Siding,Wood Frame
Others
Restrictions None Known
Tax ID 75164023
Ownership Private
Read Less



