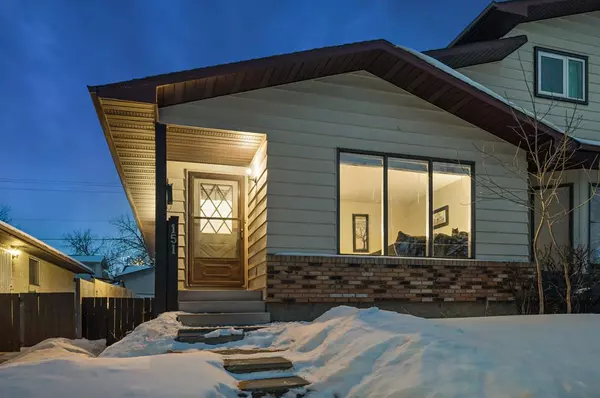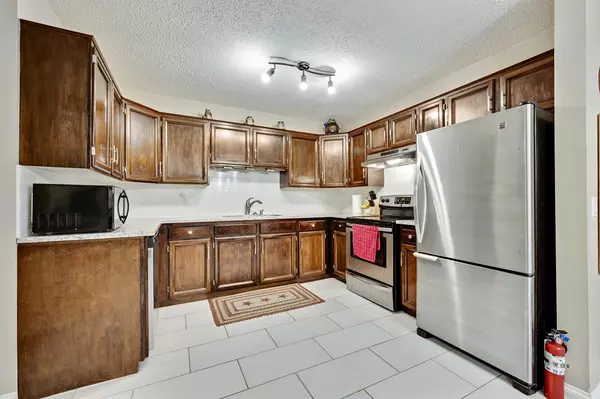For more information regarding the value of a property, please contact us for a free consultation.
151 BERWICK WAY NW Calgary, AB T3K 1B8
Want to know what your home might be worth? Contact us for a FREE valuation!

Our team is ready to help you sell your home for the highest possible price ASAP
Key Details
Sold Price $390,000
Property Type Single Family Home
Sub Type Semi Detached (Half Duplex)
Listing Status Sold
Purchase Type For Sale
Square Footage 949 sqft
Price per Sqft $410
Subdivision Beddington Heights
MLS® Listing ID A2031714
Sold Date 03/17/23
Style Bungalow,Side by Side
Bedrooms 3
Full Baths 1
Originating Board Calgary
Year Built 1978
Annual Tax Amount $2,220
Tax Year 2022
Lot Size 2,863 Sqft
Acres 0.07
Property Description
GREAT LOCATION in SOUGHT AFTER BEDDINGTON!!! This COZY 3 bedroom duplex BUNGALOW, w/1839 sq ft of DEVELOPABLE living space, is located on a QUIET TREE-LINED STREET w/SOUTH facing back yard!!! The INVITING foyer leads into the SPACIOUS living room w/BIG windows. The LARGE dining area + kitchen has PLENTY of STORAGE, UPDATED SS APPLIANCES, FRESHLY PAINTED + UPGRADED KITCHEN CABINETS w/GRANITE COUNTER-TOP + TILE BACKSPLASH. The bathroom has NEW vanity + bathtub w/ NEUTRAL TILE. 3 GOOD-SIZED BEDROOMS complete the main floor, all w/GOOD-SIZED CLOSETS! There is LAMINATE + TILE FLOORING throughout, CLEAN NEUTRAL décor, DIGITAL THERMOSTATS, NEWER FURNACE + A SEPARATE ENTRANCE to a LARGE UNFINISHED BASEMENT which is so CONVENIENT for access, let alone a POSSIBLE SUITE!!! SUPER CUTE low maintenance back yard, with SUNNY SOUTH facing PATIO- PERFECT for summer BBQs! Just outside of the FULLY FENCED backyard is a PARKING PAD for 2 vehicles. If you are looking for a GREAT VALUE home in a FANTASTIC location, look no further!!! WALKING DISTANCE to schools, Co-op grocery store, Beddington Town Centre + public transportation!!! Book your showing today!
Location
Province AB
County Calgary
Area Cal Zone N
Zoning RC-2
Direction N
Rooms
Basement Separate/Exterior Entry, Full, Unfinished
Interior
Interior Features Separate Entrance
Heating Forced Air, Natural Gas
Cooling None
Flooring Ceramic Tile, Laminate
Appliance Dishwasher, Electric Stove, Range Hood, Refrigerator
Laundry In Basement
Exterior
Parking Features None
Garage Description None
Fence Fenced
Community Features Park, Schools Nearby, Playground, Sidewalks, Street Lights, Shopping Nearby
Roof Type Asphalt Shingle
Porch None
Lot Frontage 23.98
Exposure N
Total Parking Spaces 1
Building
Lot Description Back Lane, City Lot, Level
Foundation Poured Concrete
Architectural Style Bungalow, Side by Side
Level or Stories One
Structure Type Vinyl Siding,Wood Frame
Others
Restrictions None Known
Tax ID 76742812
Ownership Private
Read Less
GET MORE INFORMATION




