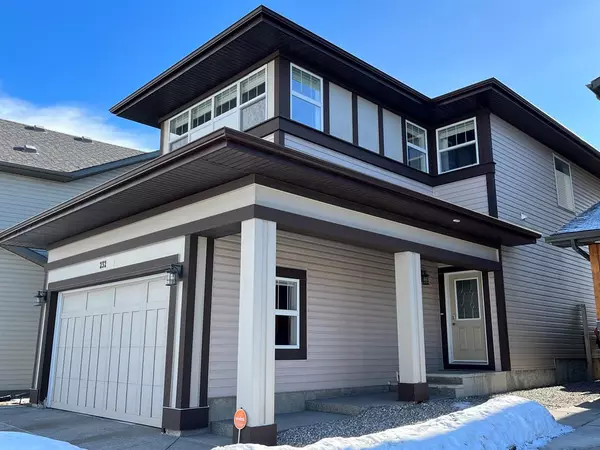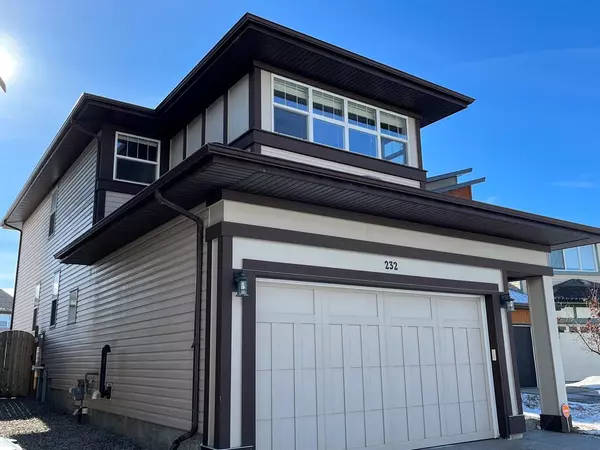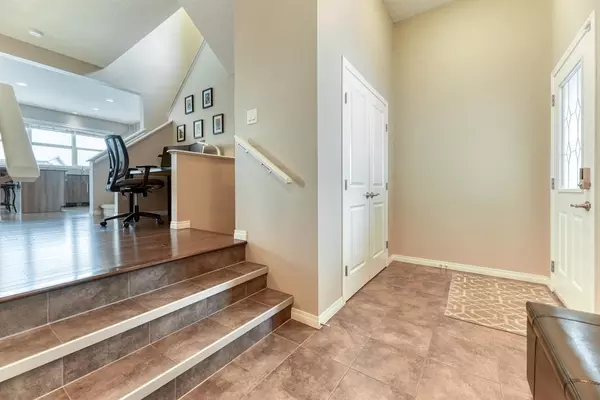For more information regarding the value of a property, please contact us for a free consultation.
232 Walden Mews SE Calgary, AB T2X0S8
Want to know what your home might be worth? Contact us for a FREE valuation!

Our team is ready to help you sell your home for the highest possible price ASAP
Key Details
Sold Price $645,000
Property Type Single Family Home
Sub Type Detached
Listing Status Sold
Purchase Type For Sale
Square Footage 1,925 sqft
Price per Sqft $335
Subdivision Walden
MLS® Listing ID A2021533
Sold Date 03/18/23
Style 2 Storey
Bedrooms 4
Full Baths 3
Half Baths 1
Originating Board Calgary
Year Built 2011
Annual Tax Amount $3,846
Tax Year 2022
Lot Size 4,801 Sqft
Acres 0.11
Property Description
OPEN HOUSE SUNDAY MARCH 2nd 1 - 3 PM Please click on Virtual Tour ! LIKE BRAND NEW !! Fully finished family home within walking distance to all amenities in Walden! 2641 total developed square feet! This stunning Jayman BUILT home has tons of windows and has extra high ceilings on all floors! From the time you enter the home you can feel the excellence in craftsmanship. The main floor is an open concept floor plan with beautiful hardwood floors throughout. The amazing gourmet kitchen has granite countertops, a wide eating bar, recessed lighting and stainless steel appliances. The fenced sunny south backyard is huge and there's a 295 square foot deck to entertain on. (there's 2 gas line outlets on the deck). The large primary bedroom features a walk in closet and a 4 piece ensuite. There are 2 spare bedrooms on this level. The laundry room is located on this floor. The bonus room is located at the front of the home and has 10 foot high ceilings and an abundance of windows. The basement also has extra high ceilings, a 4th bedroom and 4th bathroom and a recreation room. Basement development was completed by the Builder. Within the recent past, all the carpets, the dishwasher and the OTR microwave have been replaced. The garage length allows most pickup trucks to be parked inside and it also features shelving, a counter, a window and an 8 foot high garage door. The driveway can accommodate 4 additional parking spots for cars. This home has it all !!
Location
Province AB
County Calgary
Area Cal Zone S
Zoning R-1N
Direction N
Rooms
Other Rooms 1
Basement Finished, Full
Interior
Interior Features Breakfast Bar, Central Vacuum, Granite Counters, High Ceilings, No Smoking Home, Open Floorplan, Recessed Lighting, Tankless Hot Water, Vinyl Windows, Walk-In Closet(s), Wired for Data
Heating High Efficiency, Forced Air, Humidity Control
Cooling None
Flooring Carpet, Ceramic Tile, Hardwood
Appliance Dishwasher, Electric Stove, Garburator, Microwave Hood Fan, Refrigerator, Tankless Water Heater, Washer/Dryer
Laundry Upper Level
Exterior
Parking Features Double Garage Attached
Garage Spaces 2.0
Garage Description Double Garage Attached
Fence Fenced
Community Features Park, Schools Nearby, Playground, Shopping Nearby
Roof Type Asphalt Shingle
Porch Deck
Lot Frontage 32.0
Total Parking Spaces 6
Building
Lot Description Back Yard, Cul-De-Sac, Landscaped, Level, Rectangular Lot
Foundation Poured Concrete
Architectural Style 2 Storey
Level or Stories Two
Structure Type Vinyl Siding,Wood Frame
Others
Restrictions None Known
Tax ID 76657735
Ownership Private
Read Less



