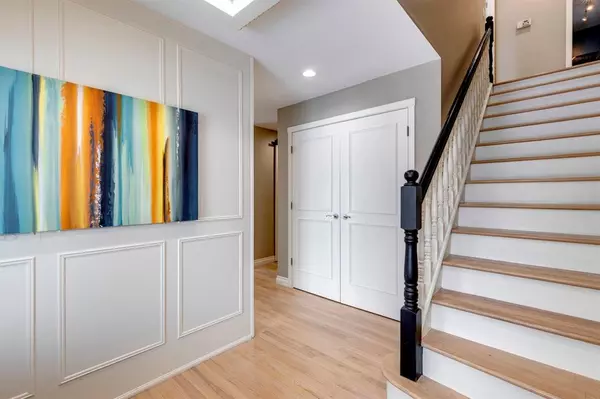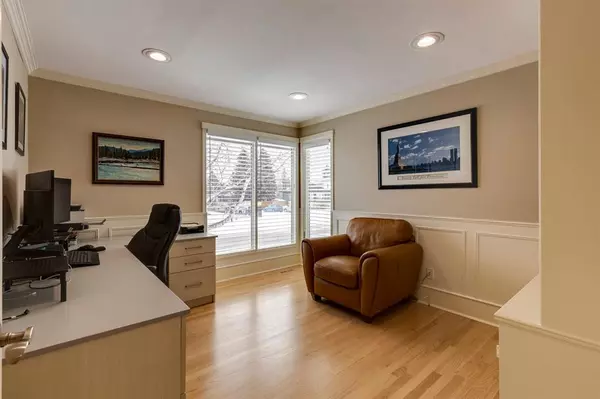For more information regarding the value of a property, please contact us for a free consultation.
104 Edgehill Close NW Calgary, AB T3A 2X1
Want to know what your home might be worth? Contact us for a FREE valuation!

Our team is ready to help you sell your home for the highest possible price ASAP
Key Details
Sold Price $863,250
Property Type Single Family Home
Sub Type Detached
Listing Status Sold
Purchase Type For Sale
Square Footage 2,437 sqft
Price per Sqft $354
Subdivision Edgemont
MLS® Listing ID A2029613
Sold Date 03/18/23
Style 2 Storey
Bedrooms 3
Full Baths 3
Half Baths 1
Originating Board Calgary
Year Built 1980
Annual Tax Amount $4,658
Tax Year 2022
Lot Size 6,038 Sqft
Acres 0.14
Property Description
Beautifully renovated Estate home in Edgemont! With over 3500 developed square feet, this exceptional home is a true gem. The large main floor features refinished hardwood flooring throughout and boasts a gorgeous kitchen w/ quartz counters, tile backsplash, gas cooktop, wall oven, bar fridge, an awesome Butler's Pantry, and a large breakfast nook w/ a 2 sided brick fireplace leading to the family room w/ French door leading to the side yard complete with a hot tub. The main floor also offers a huge living room w/ vaulted ceilings, tons of south and west facing windows, and a stone surround gas fireplace. Completing the main floor is a formal dinning room ,2pc bath, and large office. The upper level features a large master retreat w/ a newly renovated ensuite, walk-in in closet w/ stacked washer and dryer, and a south facing balcony. The 2 secondary bedrooms are great sized and one boasts a private balcony. The main bath is also beautifully renovated. The lower level is fully finished and offers new carpet, large rec room w/ wet bar, great media/games room, full bath w/ steam shower, tons of storage, and a large den that could be used as a 4th bedroom. This exceptional home has been well cared for and is truly a must see!
Location
Province AB
County Calgary
Area Cal Zone Nw
Zoning R-C1
Direction S
Rooms
Other Rooms 1
Basement Finished, Full
Interior
Interior Features Bar, Built-in Features, French Door, Kitchen Island, No Animal Home, No Smoking Home, Pantry, Storage, Vaulted Ceiling(s)
Heating Forced Air, Natural Gas
Cooling Central Air
Flooring Carpet, Hardwood
Fireplaces Number 3
Fireplaces Type Family Room, Gas, Great Room, Living Room, Stone, Wood Burning
Appliance Bar Fridge, Built-In Oven, Central Air Conditioner, Dishwasher, Dryer, Garage Control(s), Gas Cooktop, Microwave, Range Hood, Refrigerator, Satellite TV Dish, Washer, Window Coverings, Wine Refrigerator
Laundry Upper Level
Exterior
Parking Features Double Garage Attached
Garage Spaces 2.0
Garage Description Double Garage Attached
Fence Fenced
Community Features Park, Schools Nearby, Playground, Sidewalks, Street Lights, Tennis Court(s), Shopping Nearby
Roof Type Asphalt Shingle
Porch Balcony(s), Side Porch
Lot Frontage 86.0
Total Parking Spaces 4
Building
Lot Description City Lot, Corner Lot, Cul-De-Sac, Front Yard, Irregular Lot, Treed
Foundation Poured Concrete
Architectural Style 2 Storey
Level or Stories Two
Structure Type Brick,Wood Frame
Others
Restrictions None Known
Tax ID 76509260
Ownership Private
Read Less



