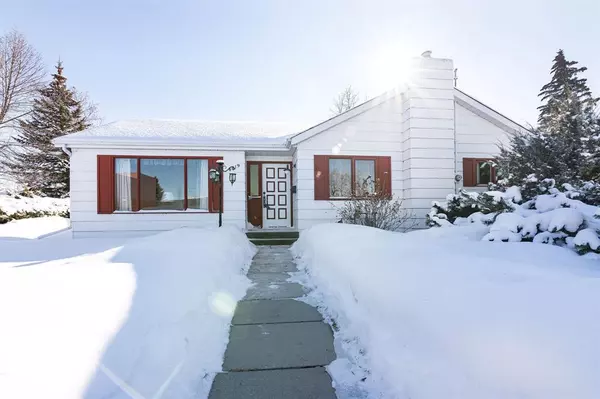For more information regarding the value of a property, please contact us for a free consultation.
4819 48 AVE Sylvan Lake, AB T4S 1M8
Want to know what your home might be worth? Contact us for a FREE valuation!

Our team is ready to help you sell your home for the highest possible price ASAP
Key Details
Sold Price $310,000
Property Type Single Family Home
Sub Type Detached
Listing Status Sold
Purchase Type For Sale
Square Footage 1,390 sqft
Price per Sqft $223
Subdivision Downtown
MLS® Listing ID A2028892
Sold Date 03/18/23
Style Bungalow
Bedrooms 3
Full Baths 1
Originating Board Central Alberta
Year Built 1961
Annual Tax Amount $2,207
Tax Year 2022
Lot Size 9,152 Sqft
Acres 0.21
Property Description
OPTIONS!! Renovate-Investment-Air B&B -Duplex or 4 plex? Properties like this are great for offering so many options with R2 zoning . Excellent curb appeal and Situated on a lovely lot almost directly across from the community center and close to downtown. Walking is a breeze from here! This solid family home was well loved and features a fabulous 80's addition to add on to the original floorplan making it much more spacious than one would expect. 3 bedrooms on the main (One bedroom is currently functioning as a convenient main laundry area that can be easily converted back to a bedroom ) a full bath, nice sized kitchen with eat in nook , bright dining room and front living area. Downstairs is partially developed and offers an upgraded furnace and HWT plenty of storage. Park off street, on the driveway or in the oversized single garage. The yard is lovely in the summer and offers a perfect garden area, and a cozy patio to enjoy. Seller acknowledges that further upgrades will be required and discloses that evidence of water in the basement was due to previous improper grading of the town road in front. There is no RPR and that title insurance will be offered in lieu of.
Location
Province AB
County Red Deer County
Zoning R2
Direction NE
Rooms
Basement Crawl Space, Partial, Partially Finished
Interior
Interior Features Laminate Counters, No Smoking Home, Storage, Sump Pump(s)
Heating Forced Air
Cooling None
Flooring Carpet, Linoleum
Appliance Freezer, Garage Control(s), Gas Stove, Range Hood, Refrigerator, Washer/Dryer, Window Coverings
Laundry Main Level
Exterior
Parking Features Single Garage Detached
Garage Spaces 1.0
Garage Description Single Garage Detached
Fence Fenced
Community Features Other, Schools Nearby, Playground, Pool, Sidewalks
Roof Type Asphalt Shingle
Porch Patio
Lot Frontage 88.0
Total Parking Spaces 1
Building
Lot Description Fruit Trees/Shrub(s), Landscaped, Zero Lot Line
Building Description Wood Frame, 2 sheds
Foundation Poured Concrete, See Remarks
Architectural Style Bungalow
Level or Stories One
Structure Type Wood Frame
Others
Restrictions None Known
Tax ID 57484199
Ownership Power of Attorney,Private
Read Less



