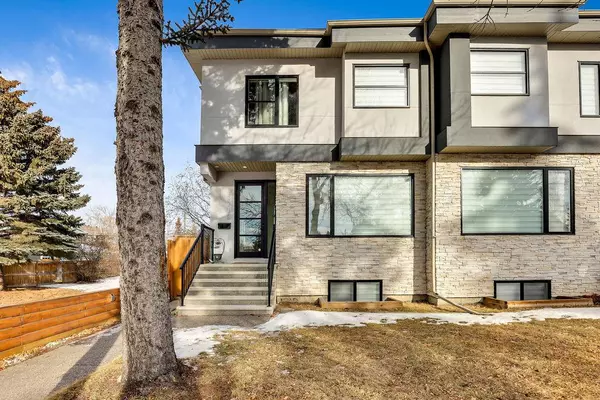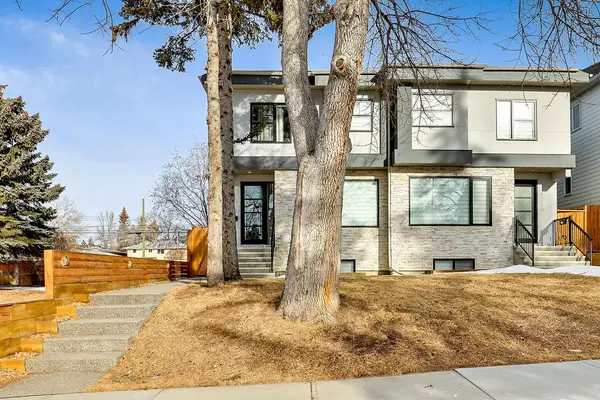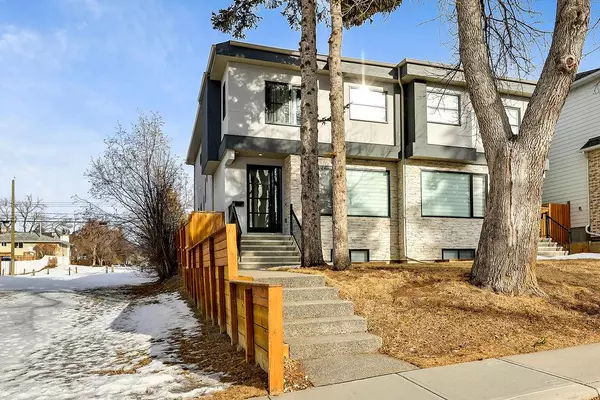For more information regarding the value of a property, please contact us for a free consultation.
1712 23 AVE NW Calgary, AB T2M1V5
Want to know what your home might be worth? Contact us for a FREE valuation!

Our team is ready to help you sell your home for the highest possible price ASAP
Key Details
Sold Price $860,000
Property Type Single Family Home
Sub Type Semi Detached (Half Duplex)
Listing Status Sold
Purchase Type For Sale
Square Footage 2,111 sqft
Price per Sqft $407
Subdivision Capitol Hill
MLS® Listing ID A2024470
Sold Date 03/18/23
Style 2 Storey,Side by Side
Bedrooms 4
Full Baths 3
Half Baths 1
Originating Board Calgary
Year Built 2017
Annual Tax Amount $6,306
Tax Year 2022
Lot Size 3,627 Sqft
Acres 0.08
Property Description
An incredible opportunity to own an absolutely stunning home located in the coveted inner-city community of Capitol Hill. Situated on a 145' deep lot, siding on to a green belt and close to 3000 sq ft of total living area, this home has tons of space inside and out! The main floor showcases the desirable open concept living space highlighted by the eye-catching kitchen elegantly finished with two-tone full-height cabinetry and built-in stainless steel appliances. The large granite covered island serves double duty as a workspace and entertaining station. It's open to the dining and living room which showcases a gorgeous fireplace and large windows drenching the room in natural light. Upstairs you're welcomed by a spacious bonus room, convenient laundry room with a sink and cabinets for extra storage, a four piece main bath as well as three bedrooms including the massive private retreat complete with a walk-in closet and luxurious spa like ensuite with soaker tub, dual vanities and a separate shower. The fully finished basement offers a large rec room, a stylish wet bar, an extra flex room ideal for a gym or home office finished with functional built-in cabinetry as well as a fourth bedroom and another four piece bathroom! The large back yard is perfect for entertaining and still gives enough space for kids to play. Finally the detached, heated, double garage rounds out this incredible property! The extra space this lot affords really enables you to have the luxuries you wouldn't normally find in your average semi-detached inner city property. This place truly needs to be seen to be appreciated. Don't miss out on an amazing opportunity to call this place home. Book your showing today!
Location
Province AB
County Calgary
Area Cal Zone Cc
Zoning R-C2
Direction S
Rooms
Other Rooms 1
Basement Finished, Full
Interior
Interior Features Bar, Bookcases, Central Vacuum, Double Vanity, Granite Counters, High Ceilings, Kitchen Island, No Smoking Home, Recessed Lighting, Walk-In Closet(s), Wired for Sound
Heating High Efficiency, Forced Air, Natural Gas
Cooling Rough-In
Flooring Carpet, Ceramic Tile, Hardwood
Fireplaces Number 1
Fireplaces Type Gas
Appliance Built-In Oven, Dishwasher, Garage Control(s), Garburator, Gas Cooktop, Microwave, Range Hood, Refrigerator
Laundry Laundry Room, Upper Level
Exterior
Parking Features Double Garage Detached, Heated Garage
Garage Spaces 2.0
Garage Description Double Garage Detached, Heated Garage
Fence Fenced
Community Features Schools Nearby, Playground, Sidewalks, Street Lights, Shopping Nearby
Roof Type Asphalt Shingle
Porch Patio
Lot Frontage 24.94
Exposure S
Total Parking Spaces 2
Building
Lot Description Back Lane, Back Yard, See Remarks
Foundation Poured Concrete
Architectural Style 2 Storey, Side by Side
Level or Stories Two
Structure Type Stone,Stucco,Wood Frame
Others
Restrictions None Known
Tax ID 76759855
Ownership Private
Read Less



