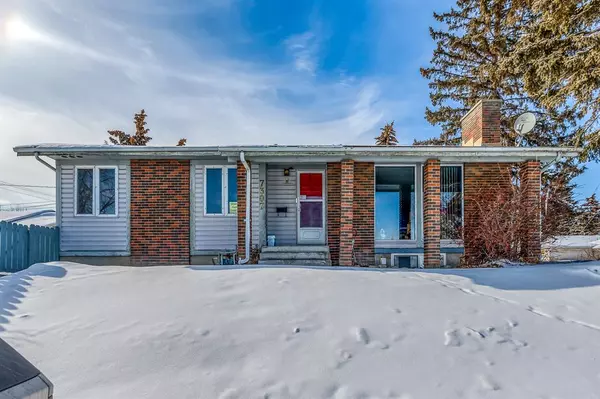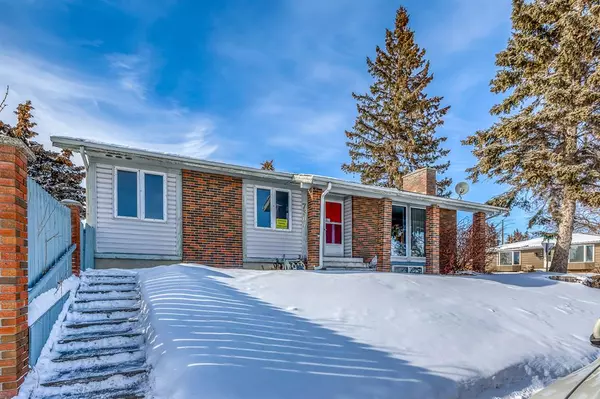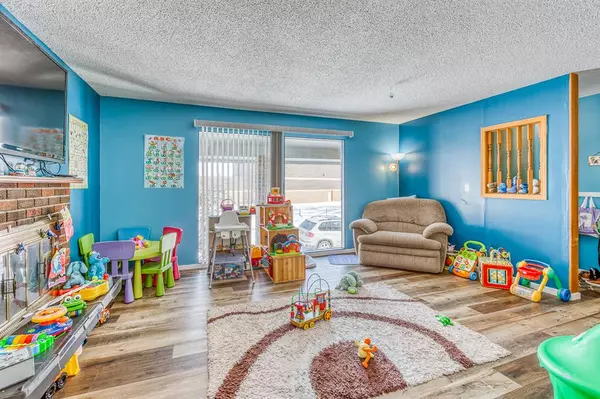For more information regarding the value of a property, please contact us for a free consultation.
7307 Huntridge HL NE Calgary, AB T2K 4A8
Want to know what your home might be worth? Contact us for a FREE valuation!

Our team is ready to help you sell your home for the highest possible price ASAP
Key Details
Sold Price $499,000
Property Type Single Family Home
Sub Type Detached
Listing Status Sold
Purchase Type For Sale
Square Footage 1,178 sqft
Price per Sqft $423
Subdivision Huntington Hills
MLS® Listing ID A2032777
Sold Date 03/18/23
Style Bungalow
Bedrooms 5
Full Baths 2
Half Baths 1
Originating Board Calgary
Year Built 1969
Annual Tax Amount $3,020
Tax Year 2022
Lot Size 5,941 Sqft
Acres 0.14
Property Description
Rare gem with this well maintained bungalow featuring a full legal basement suite!! Main floor encompasses a large living room with wood burning fireplace and large picture window letting in an abundance of natural sunlight. Flowing off the living room is the family dining room with glass doors leading out to a charming deck. The kitchen boasts oak cabinets, large window looking outside, and room for a dining room table. Down the hall you'll find a full bathroom and three gracious bedrooms, including the master with a 2pc ensuite. The fully legal basement suite offers a full kitchen, large family room, full bath and two generous bedrooms making this unit an ideal mother in law suite or rent it out to supplement your income. The rear yard is massive and includes a large garden, fire pit, huge garage that's roughed in for a heater, and RV Parking!!! Directly across from a school this home is located near shopping, transit and priced at an exceptional value. Don't miss out on this incredible opportunity.
Location
Province AB
County Calgary
Area Cal Zone N
Zoning R-C1
Direction SE
Rooms
Other Rooms 1
Basement Full, Suite
Interior
Interior Features Built-in Features, Separate Entrance
Heating Forced Air, Natural Gas
Cooling Central Air
Flooring Carpet, Laminate, Linoleum
Fireplaces Number 1
Fireplaces Type Brick Facing, Glass Doors, Wood Burning
Appliance Dishwasher, Dryer, Microwave Hood Fan, Refrigerator, Stove(s), Washer
Laundry Lower Level
Exterior
Parking Features Double Garage Detached, RV Access/Parking
Garage Spaces 2.0
Garage Description Double Garage Detached, RV Access/Parking
Fence Fenced
Community Features Park, Schools Nearby, Playground, Sidewalks, Street Lights, Shopping Nearby
Roof Type Asphalt Shingle
Porch Deck, Patio
Lot Frontage 55.12
Exposure SE
Total Parking Spaces 4
Building
Lot Description Back Lane, Corner Lot, Treed
Foundation Poured Concrete
Architectural Style Bungalow
Level or Stories One
Structure Type Brick,Stucco,Wood Frame,Wood Siding
Others
Restrictions None Known
Tax ID 76763296
Ownership Private
Read Less



