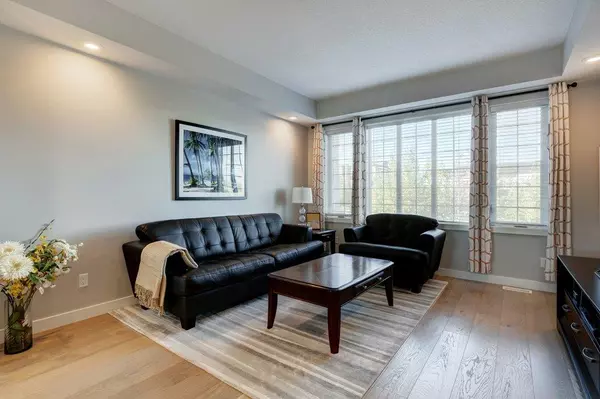For more information regarding the value of a property, please contact us for a free consultation.
6 Quarry Gate SE Calgary, AB T2C5M9
Want to know what your home might be worth? Contact us for a FREE valuation!

Our team is ready to help you sell your home for the highest possible price ASAP
Key Details
Sold Price $590,000
Property Type Townhouse
Sub Type Row/Townhouse
Listing Status Sold
Purchase Type For Sale
Square Footage 1,358 sqft
Price per Sqft $434
Subdivision Douglasdale/Glen
MLS® Listing ID A2028320
Sold Date 03/18/23
Style 3 Storey
Bedrooms 2
Full Baths 2
Half Baths 1
Condo Fees $439
HOA Fees $19/ann
HOA Y/N 1
Originating Board Calgary
Year Built 2018
Annual Tax Amount $3,492
Tax Year 2022
Property Description
Very rarely do these luxury French-inspired townhomes come up for sale. Located just steps from the Bow River is this gorgeous home that is just as stunning on the inside as it is on the outside. Enjoy the oversized patio looking out over a beautiful water feature. The home is spacious with 9' ceilings throughout. The main floor has an expansive living room with oversized windows, half bath, glass enclosed office, dining area, and a stunning gourmet kitchen complete with quartz counters, stainless appliance package including gas range and convection oven. Upstairs enjoy your master retreat which includes an attached spa-like ensuite, walk-in closet and second patio. Also upstairs, enjoy the convenience of a laundry room, large second bedroom and second 4-piece bath. Enjoy driving into your double-attached garage and enter your spacious mudroom with tons of additional storage. The community has beautiful walking/biking paths, coffee shops, pubs, restaurants and other amenities. This one of a kind home won't last long.
Location
Province AB
County Calgary
Area Cal Zone Se
Zoning DC
Direction SW
Rooms
Other Rooms 1
Basement Partial, Partially Finished
Interior
Interior Features Central Vacuum, Closet Organizers, Double Vanity, French Door, Kitchen Island, No Animal Home, No Smoking Home, Open Floorplan, Storage, Tankless Hot Water, Vinyl Windows, Walk-In Closet(s)
Heating Forced Air, Natural Gas
Cooling Central Air
Flooring Carpet, Ceramic Tile, Wood
Appliance Dishwasher, Garage Control(s), Gas Stove, Microwave Hood Fan, Refrigerator, Tankless Water Heater, Washer/Dryer Stacked, Window Coverings
Laundry Upper Level
Exterior
Parking Features Alley Access, Double Garage Attached, Garage Door Opener, Garage Faces Rear
Garage Spaces 2.0
Garage Description Alley Access, Double Garage Attached, Garage Door Opener, Garage Faces Rear
Fence None
Community Features Fishing, Park, Playground, Sidewalks, Street Lights, Shopping Nearby
Amenities Available None
Roof Type Asphalt Shingle,Rolled/Hot Mop,See Remarks
Porch Balcony(s), Patio
Exposure SW
Total Parking Spaces 3
Building
Lot Description Back Lane, Backs on to Park/Green Space, Few Trees, Low Maintenance Landscape
Foundation Poured Concrete
Architectural Style 3 Storey
Level or Stories 2 and Half Storey
Structure Type Brick,Concrete,Stucco,Wood Frame
Others
HOA Fee Include Insurance,Maintenance Grounds,Parking,Professional Management,Reserve Fund Contributions
Restrictions Pet Restrictions or Board approval Required,Pets Allowed
Tax ID 76692471
Ownership Private
Pets Allowed Yes
Read Less



