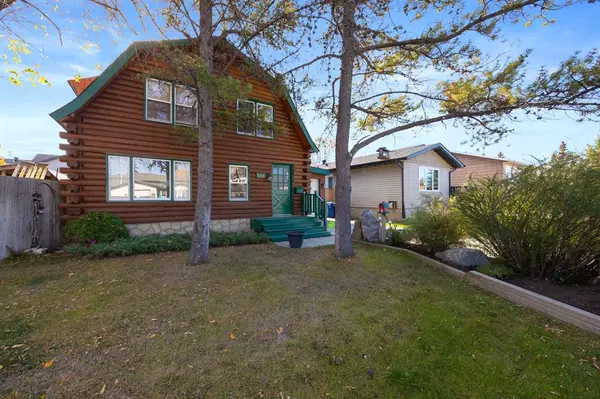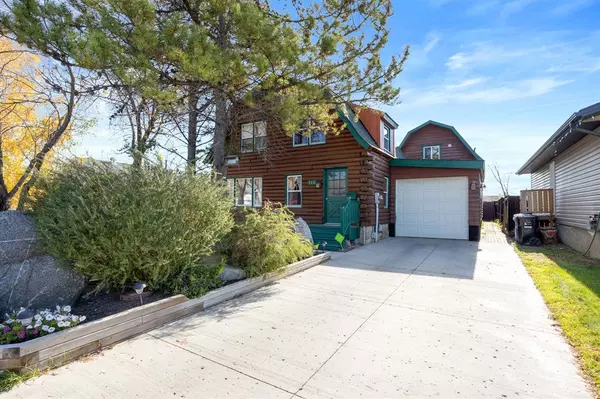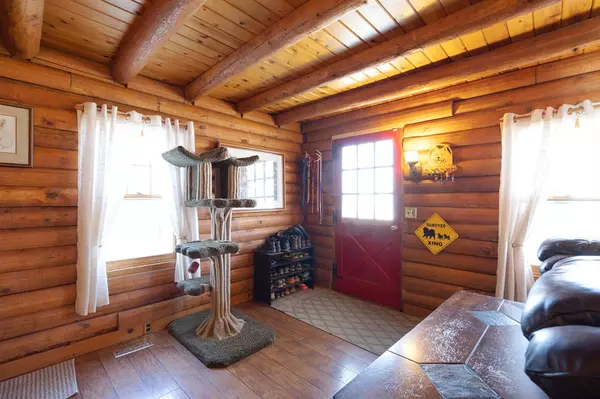For more information regarding the value of a property, please contact us for a free consultation.
146 Becker CRES Fort Mcmurray, AB T9K 1M7
Want to know what your home might be worth? Contact us for a FREE valuation!

Our team is ready to help you sell your home for the highest possible price ASAP
Key Details
Sold Price $480,000
Property Type Single Family Home
Sub Type Detached
Listing Status Sold
Purchase Type For Sale
Square Footage 1,912 sqft
Price per Sqft $251
Subdivision Dickinsfield
MLS® Listing ID A2005424
Sold Date 03/20/23
Style 2 Storey
Bedrooms 3
Full Baths 2
Originating Board Fort McMurray
Year Built 1981
Annual Tax Amount $2,581
Tax Year 2022
Lot Size 6,028 Sqft
Acres 0.14
Property Description
Welcome to 146 Becker Cresent! Quaint, cozy, one of a kind log home in the quiet, desirable neighbourhood of Dickinsfield. This property is unique and full of character. Close to schools, shopping and trails. 3 bedrooms, 2 full baths and 1 half bath with 1912 sq ft of living area. Upgraded kitchen (2007) with fridge, stove, dishwasher, microwave, garbage disposal and bar fridge included! Open floor plan on main level, including dining and living area with access to the back yard. Main floor floors redone in 2008. Addition built in 2008 with new roof 2018. Upstairs offers 3 bedrooms and 4 pc bath. Finished basement with new carpet (2022), den/office, rec room and laundry room, with washer and dryer included. Basement 3 pc bathroom redone in 2014. OVERSIZED 3 car tandem 60-ft-long garage is a dream!! Perfect for all your cars, toys and tools! Built in 2008, with in floor heating, access to the back yard, large multipurpose loft with a half bath, perfect for a man cave or she shed! It is a must see!
Paved driveway, 2 car parking, with low profile curb, perfect for your sports car. Large, beautiful lot, 6028 sq feet, with deck, fire pit, side shed and gate for utility storage. Another bonus, you won't have to drag your sprinkler and hose out because this property offers underground irrigation system front and back yard. This home has so much to offer and will not last long! You won't find another home like it!
Book your personal showing today!
Location
Province AB
County Wood Buffalo
Area Fm Northwest
Zoning R1
Direction N
Rooms
Basement Finished, Full
Interior
Interior Features Ceiling Fan(s), Kitchen Island, Natural Woodwork, Storage
Heating Baseboard, In Floor, Electric, Forced Air, Natural Gas
Cooling None
Flooring Carpet, Hardwood, Laminate
Appliance Bar Fridge, Dishwasher, Freezer, Garburator, Microwave, Refrigerator, Stove(s), Washer/Dryer, Window Coverings
Laundry Lower Level
Exterior
Parking Features Driveway, Garage Door Opener, Heated Garage, Paved, Single Garage Attached, Workshop in Garage
Garage Spaces 3.0
Garage Description Driveway, Garage Door Opener, Heated Garage, Paved, Single Garage Attached, Workshop in Garage
Fence Cross Fenced, Fenced
Community Features Park, Schools Nearby, Playground, Sidewalks, Street Lights, Shopping Nearby
Roof Type Asphalt Shingle
Porch Deck
Lot Frontage 0.01
Total Parking Spaces 5
Building
Lot Description Back Yard, Front Yard, Landscaped, Street Lighting, Underground Sprinklers, Treed
Foundation Poured Concrete
Architectural Style 2 Storey
Level or Stories Two
Structure Type Concrete,Log
Others
Restrictions None Known
Tax ID 76166826
Ownership Private
Read Less



