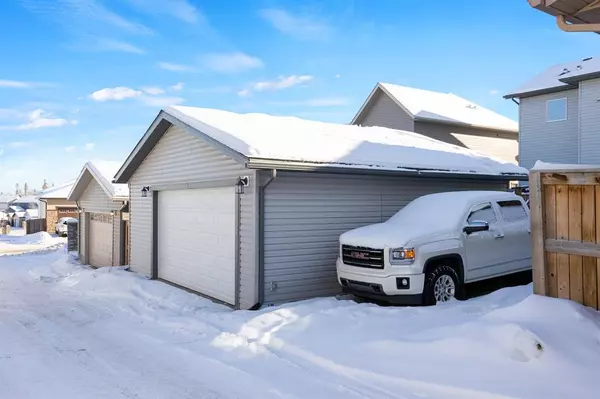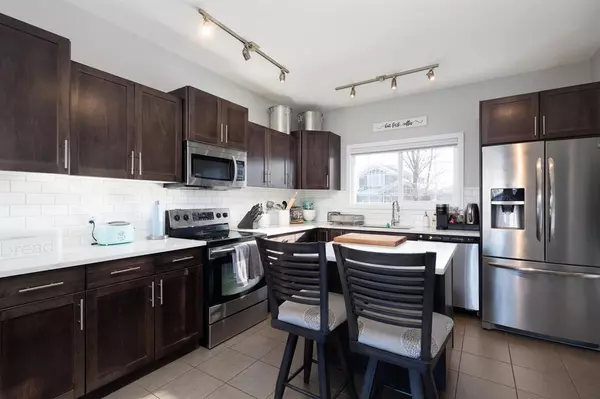For more information regarding the value of a property, please contact us for a free consultation.
128 Waxwing Rise Fort Mcmurray, AB T9K 0R5
Want to know what your home might be worth? Contact us for a FREE valuation!

Our team is ready to help you sell your home for the highest possible price ASAP
Key Details
Sold Price $494,000
Property Type Single Family Home
Sub Type Detached
Listing Status Sold
Purchase Type For Sale
Square Footage 1,619 sqft
Price per Sqft $305
Subdivision Eagle Ridge
MLS® Listing ID A2025502
Sold Date 03/20/23
Style 2 Storey
Bedrooms 3
Full Baths 2
Half Baths 1
Originating Board Fort McMurray
Year Built 2011
Annual Tax Amount $2,513
Tax Year 2022
Lot Size 4,800 Sqft
Acres 0.11
Property Description
Welcome to 128 Waxwing Rise! This is the perfect place to raise a family, nestled into a quiet side street across from a popular playground, the Birchwood Trails and just two blocks away from St. Kateri and Walter Gladys elementary schools. Living next to the Birchwood trails provides a unique opportunity to enjoy the outdoors all year round, with activities such as cross country skiing, hiking, and biking. This stunning property offers the perfect combination of a peaceful location and a convenient lifestyle. As you enter, you will be impressed by the spacious kitchen, boasting QUARTZ countertops, a timeless subway tile backsplash, stainless steel appliances, and an eat-up island. The kitchen opens to the dining room and is the perfect space for preparing meals and enjoying quality time with your loved ones. Also on the main floor is a living room with a cozy gas fireplace. The upper level features two kids' bedrooms, one of which is particularly large and has an oversized closet. The primary bedroom has a 4 PC ensuite bathroom, and there is also a 4 PC main bathroom with a window and convenient second-floor laundry located just outside the bedrooms. The front yard has low maintenance artificial turf and a front veranda to watch the kids at the playground across the street. The backyard is fully fenced and boasts a raised deck and a ground-level concrete patio, perfect for summer BBQs and outdoor entertaining. The oversized 26' x 24' detached heated garage (wired for 220V) offers ample space for your vehicles and tools, and the paved parking spot beside the garage is perfect for RV or boat parking. This home is in pristine condition, with lots of natural light and central AC. Don't miss your chance to make this stunning property your new home! Book your showing today!
Location
Province AB
County Wood Buffalo
Area Fm Northwest
Zoning R1
Direction SE
Rooms
Other Rooms 1
Basement None
Interior
Interior Features Closet Organizers, Kitchen Island, See Remarks, Separate Entrance, Sump Pump(s), Vinyl Windows
Heating Fireplace(s), Forced Air
Cooling Central Air
Flooring Carpet, Ceramic Tile, Hardwood
Fireplaces Number 1
Fireplaces Type Gas
Appliance Dishwasher, Dryer, Refrigerator, See Remarks, Stove(s), Washer, Window Coverings
Laundry Upper Level
Exterior
Parking Features Double Garage Detached, Off Street, Parking Pad
Garage Spaces 2.0
Garage Description Double Garage Detached, Off Street, Parking Pad
Fence Fenced
Community Features Park, Schools Nearby, Playground, Sidewalks, Street Lights, Shopping Nearby
Roof Type Asphalt Shingle
Porch Deck
Lot Frontage 40.68
Total Parking Spaces 3
Building
Lot Description Back Lane, Back Yard, Lawn, Landscaped, See Remarks
Foundation Poured Concrete
Architectural Style 2 Storey
Level or Stories Two
Structure Type Concrete,Vinyl Siding,Wood Frame
Others
Restrictions None Known
Tax ID 76142361
Ownership Private
Read Less



